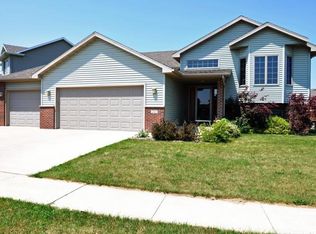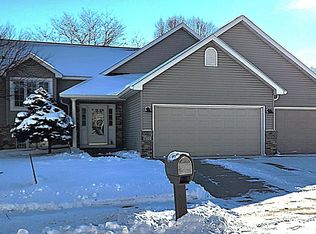Closed
$369,000
4529 Cornwall Dr NW, Rochester, MN 55901
3beds
2,038sqft
Single Family Residence
Built in 2000
9,016.92 Square Feet Lot
$382,300 Zestimate®
$181/sqft
$2,343 Estimated rent
Home value
$382,300
$348,000 - $421,000
$2,343/mo
Zestimate® history
Loading...
Owner options
Explore your selling options
What's special
Nestled in a desirable NW location, this charming three bedroom, three bathroom two-story home offers of modern updates such as marble kitchen countertops, new carpeting throughout and new appliances. With an unfinished basement, there's ample opportunity to build equity and finish to your taste. Entertain on the deck or hang out on the walk-out patio. Warm up in the winter with the fireplace and expansive living room. A fully fenced in back yard is included to top it all off. Conveniently close to bus lines, shopping, schools, and more, this home provides both comfort and accessibility. Don’t miss out on this fantastic opportunity!
Zillow last checked: 8 hours ago
Listing updated: January 03, 2026 at 10:27pm
Listed by:
Josh Huglen 507-250-6194,
Real Broker, LLC.
Bought with:
Brian Amundson
Keller Williams Preferred Rlty
Source: NorthstarMLS as distributed by MLS GRID,MLS#: 6605485
Facts & features
Interior
Bedrooms & bathrooms
- Bedrooms: 3
- Bathrooms: 3
- Full bathrooms: 1
- 3/4 bathrooms: 1
- 1/2 bathrooms: 1
Bedroom
- Level: Upper
- Area: 121 Square Feet
- Dimensions: 11 x 11
Bedroom 2
- Level: Upper
- Area: 132 Square Feet
- Dimensions: 11 x 12
Bedroom 3
- Level: Upper
- Area: 225 Square Feet
- Dimensions: 15 x 15
Primary bathroom
- Level: Upper
- Area: 55 Square Feet
- Dimensions: 11 x 5
Bathroom
- Level: Upper
- Area: 54 Square Feet
- Dimensions: 9 x 6
Bathroom
- Level: Main
- Area: 25 Square Feet
- Dimensions: 5 x 5
Dining room
- Level: Main
- Area: 140 Square Feet
- Dimensions: 10 x 14
Family room
- Level: Main
- Area: 156 Square Feet
- Dimensions: 13 x 12
Kitchen
- Level: Main
- Area: 169 Square Feet
- Dimensions: 13 x 13
Laundry
- Level: Main
- Area: 40 Square Feet
- Dimensions: 8 x 5
Living room
- Level: Main
- Area: 234 Square Feet
- Dimensions: 13 x 18
Mud room
- Level: Main
- Area: 30 Square Feet
- Dimensions: 5 x 6
Heating
- Forced Air
Cooling
- Central Air
Appliances
- Included: Dishwasher, Dryer, Microwave, Range, Refrigerator, Washer, Water Softener Owned
Features
- Basement: Block,Drain Tiled,Egress Window(s),Full,Storage Space,Unfinished,Walk-Out Access
- Number of fireplaces: 1
- Fireplace features: Circulating, Gas, Living Room
Interior area
- Total structure area: 2,038
- Total interior livable area: 2,038 sqft
- Finished area above ground: 2,038
- Finished area below ground: 0
Property
Parking
- Total spaces: 2
- Parking features: Attached, Concrete
- Attached garage spaces: 2
Accessibility
- Accessibility features: None
Features
- Levels: Two
- Stories: 2
- Patio & porch: Deck, Patio, Porch
- Pool features: None
- Fencing: Chain Link,Full
Lot
- Size: 9,016 sqft
- Dimensions: 85 x 123
Details
- Foundation area: 1230
- Parcel number: 741432048290
- Zoning description: Residential-Single Family
Construction
Type & style
- Home type: SingleFamily
- Property subtype: Single Family Residence
Materials
- Roof: Age 8 Years or Less,Asphalt
Condition
- New construction: No
- Year built: 2000
Utilities & green energy
- Electric: Circuit Breakers, 100 Amp Service
- Gas: Natural Gas
- Sewer: City Sewer/Connected
- Water: City Water/Connected
Community & neighborhood
Location
- Region: Rochester
- Subdivision: Essex Estates 3rd
HOA & financial
HOA
- Has HOA: No
Other
Other facts
- Road surface type: Paved
Price history
| Date | Event | Price |
|---|---|---|
| 1/3/2025 | Sold | $369,000-0.2%$181/sqft |
Source: | ||
| 12/2/2024 | Pending sale | $369,900$182/sqft |
Source: | ||
| 11/9/2024 | Listed for sale | $369,900$182/sqft |
Source: | ||
| 10/26/2024 | Pending sale | $369,900$182/sqft |
Source: | ||
| 10/6/2024 | Price change | $369,900-2.6%$182/sqft |
Source: | ||
Public tax history
| Year | Property taxes | Tax assessment |
|---|---|---|
| 2025 | $5,338 +16.6% | $384,200 +0.6% |
| 2024 | $4,578 | $381,800 +5.2% |
| 2023 | -- | $362,900 +1.4% |
Find assessor info on the county website
Neighborhood: 55901
Nearby schools
GreatSchools rating
- 6/10Overland Elementary SchoolGrades: PK-5Distance: 1.6 mi
- 5/10John Marshall Senior High SchoolGrades: 8-12Distance: 2.4 mi
- 3/10Dakota Middle SchoolGrades: 6-8Distance: 3.8 mi
Schools provided by the listing agent
- Elementary: Robert Gage
- Middle: John Adams
- High: John Marshall
Source: NorthstarMLS as distributed by MLS GRID. This data may not be complete. We recommend contacting the local school district to confirm school assignments for this home.
Get a cash offer in 3 minutes
Find out how much your home could sell for in as little as 3 minutes with a no-obligation cash offer.
Estimated market value$382,300
Get a cash offer in 3 minutes
Find out how much your home could sell for in as little as 3 minutes with a no-obligation cash offer.
Estimated market value
$382,300

