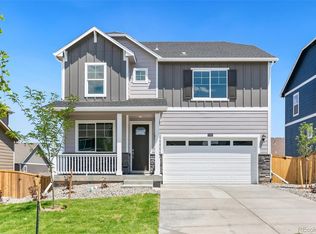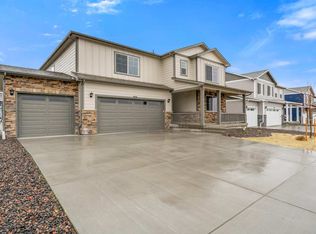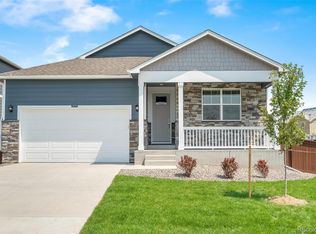Sold for $685,116 on 08/30/23
$685,116
4529 Cattle Cross Rd, Castle Rock, CO 80104
4beds
2,548sqft
SingleFamily
Built in 2023
9,626 Square Feet Lot
$658,200 Zestimate®
$269/sqft
$3,317 Estimated rent
Home value
$658,200
$625,000 - $691,000
$3,317/mo
Zestimate® history
Loading...
Owner options
Explore your selling options
What's special
Welcome to your beautiful new home in the Crystal Valley Ranch community! Conveniently located near both Denver and Colorado Springs, you'll have easy access to all the best that Colorado has to offer. This two-story Bridgeport floorplan features 4 bedrooms, 2.5 bathrooms, and an unfinished basement with plenty of room for storage or extra living space. The main level boasts laminate floors throughout with a spacious open-concept layout perfect for entertaining guests. Enjoy cooking in the gorgeous kitchen with a large island, gray cabinets, granite countertops, stainless steel appliances, and a pantry. A main level study/flex room offers additional workspace or living area as well as an upstairs laundry room and loft providing extra space for whatever you need it for.The home also comes equipped with air conditioning, a tankless water heater & America's Smart Home Package - giving you peace of mind when it comes to energy efficiency & security solutions. But wait... there's more! You'll be able to move right in without having to worry about landscaping because this stunning home already comes complete with front & backyard landscaping plus side wing fencing too! Don't miss out on this amazing opportunity - schedule your showing today!The Bridgeport is a spacious floor plan that is affordable and provides functionality! Unfinished Basement Study Loft Upstairs Laundry RoomFront Yard LandscapingBackyard LandscapingSide Wing FencingUpgraded Finishes & Features:
Facts & features
Interior
Bedrooms & bathrooms
- Bedrooms: 4
- Bathrooms: 3
- Full bathrooms: 2
- 1/2 bathrooms: 1
Heating
- Other
Cooling
- Central
Features
- Flooring: Other
- Basement: Unfinished
- Has fireplace: Yes
Interior area
- Total interior livable area: 2,548 sqft
Property
Parking
- Total spaces: 3
- Parking features: Garage - Attached
Features
- Exterior features: Other
Lot
- Size: 9,626 sqft
Details
- Parcel number: 250730205006
Construction
Type & style
- Home type: SingleFamily
Materials
- Frame
- Roof: Composition
Condition
- Year built: 2023
Community & neighborhood
Location
- Region: Castle Rock
Price history
| Date | Event | Price |
|---|---|---|
| 8/30/2023 | Sold | $685,116-2.1%$269/sqft |
Source: Public Record | ||
| 4/15/2023 | Listed for sale | $700,000$275/sqft |
Source: | ||
Public tax history
| Year | Property taxes | Tax assessment |
|---|---|---|
| 2025 | $3,538 +69.5% | $44,090 -5.5% |
| 2024 | $2,087 +10.6% | $46,650 +47.9% |
| 2023 | $1,887 +25% | $31,540 +24.8% |
Find assessor info on the county website
Neighborhood: 80104
Nearby schools
GreatSchools rating
- 6/10Rock Ridge Elementary SchoolGrades: PK-6Distance: 3.5 mi
- 5/10Mesa Middle SchoolGrades: 6-8Distance: 3.4 mi
- 7/10Douglas County High SchoolGrades: 9-12Distance: 4.2 mi
Schools provided by the listing agent
- Elementary: South Ridge Elementary School
- Middle: World Compass Academy
- High: Douglas County High School
- District: Douglas County School District K12
Source: The MLS. This data may not be complete. We recommend contacting the local school district to confirm school assignments for this home.
Get a cash offer in 3 minutes
Find out how much your home could sell for in as little as 3 minutes with a no-obligation cash offer.
Estimated market value
$658,200
Get a cash offer in 3 minutes
Find out how much your home could sell for in as little as 3 minutes with a no-obligation cash offer.
Estimated market value
$658,200


