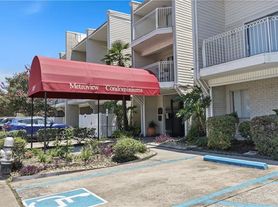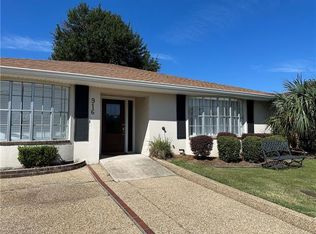Wonderful spacious 3 bedroom 2 full bath home located in the heart of Metairie. Just a few blocks from the lake, minutes to dining and shopping. Open concept from the kitchen to the living room makes it a great house for entertaining. Plenty of parking.
House for rent
$2,600/mo
4529 Avron Blvd, Metairie, LA 70006
3beds
2,212sqft
Price may not include required fees and charges.
Singlefamily
Available now
Cats, dogs OK
Central air, ceiling fan
In unit laundry
2 Attached garage spaces parking
Central
What's special
- 69 days |
- -- |
- -- |
Travel times
Zillow can help you save for your dream home
With a 6% savings match, a first-time homebuyer savings account is designed to help you reach your down payment goals faster.
Offer exclusive to Foyer+; Terms apply. Details on landing page.
Facts & features
Interior
Bedrooms & bathrooms
- Bedrooms: 3
- Bathrooms: 2
- Full bathrooms: 2
Heating
- Central
Cooling
- Central Air, Ceiling Fan
Appliances
- Included: Dishwasher, Dryer, Stove, Washer
- Laundry: In Unit, Washer/Dryer Hookups
Features
- Ceiling Fan(s)
Interior area
- Total interior livable area: 2,212 sqft
Property
Parking
- Total spaces: 2
- Parking features: Attached
- Has attached garage: Yes
- Details: Contact manager
Features
- Exterior features: Contact manager
Details
- Parcel number: 0820022762
Construction
Type & style
- Home type: SingleFamily
- Property subtype: SingleFamily
Community & HOA
Location
- Region: Metairie
Financial & listing details
- Lease term: 12 Mo
Price history
| Date | Event | Price |
|---|---|---|
| 10/3/2025 | Price change | $2,600-7.1%$1/sqft |
Source: GSREIN #2515255 | ||
| 8/12/2025 | Listed for rent | $2,800$1/sqft |
Source: GSREIN #2515255 | ||
| 7/17/2024 | Listing removed | -- |
Source: GSREIN #2456371 | ||
| 7/5/2024 | Listed for rent | $2,800$1/sqft |
Source: GSREIN #2456371 | ||
| 5/20/2024 | Sold | -- |
Source: | ||

