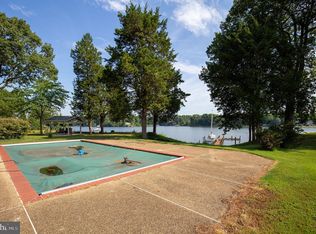Sold for $405,000
$405,000
45280 Nats Creek Rd, Hollywood, MD 20636
3beds
1,372sqft
Single Family Residence
Built in 1966
0.47 Acres Lot
$415,900 Zestimate®
$295/sqft
$2,295 Estimated rent
Home value
$415,900
$378,000 - $457,000
$2,295/mo
Zestimate® history
Loading...
Owner options
Explore your selling options
What's special
Meticulously maintained home in Hollywood in a quiet setting on a .47 acre level lot and surrounded by trees for privacy and very nice waterfront homes. It's within a mile of two marinas with boat ramps, plenty of parking places to store your boat trailers, campers, or extra toys. No HOA. The backyard is fully fenced in with a shed, workshop with power and generator hookup, and a fire pit area. The wrap-around deck is large enough for seating and grilling. The kitchen has been upgraded with granite countertops and stainless steel appliances. Custom touches have been added throughout the house, including plank boards on the wall in the kitchen, a built-in electric fireplace in the family room, a cathedral ceiling in the sitting/dining room area, and recessed lighting. This is a very special property in a beautiful setting. Don't wait. This one won't last very long on the market.
Zillow last checked: 8 hours ago
Listing updated: June 03, 2025 at 09:10am
Listed by:
Dawn Wood 240-298-1244,
O'Brien Realty ERA Powered
Bought with:
Jaymie Lewis, 669009
O'Brien Realty ERA Powered
Source: Bright MLS,MLS#: MDSM2023720
Facts & features
Interior
Bedrooms & bathrooms
- Bedrooms: 3
- Bathrooms: 2
- Full bathrooms: 2
- Main level bathrooms: 2
- Main level bedrooms: 3
Family room
- Features: Flooring - HardWood
- Level: Main
Great room
- Features: Flooring - Luxury Vinyl Tile, Cathedral/Vaulted Ceiling
- Level: Main
Kitchen
- Features: Granite Counters
- Level: Main
Laundry
- Level: Main
Living room
- Features: Flooring - HardWood
- Level: Main
Heating
- Heat Pump, Electric
Cooling
- Central Air, Ceiling Fan(s), Heat Pump, Window Unit(s), Electric
Appliances
- Included: Microwave, Dishwasher, Dryer, Extra Refrigerator/Freezer, Ice Maker, Refrigerator, Oven/Range - Electric, Stainless Steel Appliance(s), Washer, Water Heater, Electric Water Heater
- Laundry: Main Level, Laundry Room
Features
- Bar, Attic, Bathroom - Tub Shower, Breakfast Area, Built-in Features, Ceiling Fan(s), Combination Kitchen/Dining, Dining Area, Family Room Off Kitchen, Open Floorplan, Eat-in Kitchen, Dry Wall, Cathedral Ceiling(s)
- Flooring: Luxury Vinyl, Hardwood
- Doors: Storm Door(s)
- Windows: Double Hung, Screens, Vinyl Clad
- Has basement: No
- Number of fireplaces: 1
- Fireplace features: Electric, Glass Doors
Interior area
- Total structure area: 1,372
- Total interior livable area: 1,372 sqft
- Finished area above ground: 1,372
- Finished area below ground: 0
Property
Parking
- Total spaces: 8
- Parking features: Private, Driveway, Off Street
- Uncovered spaces: 8
Accessibility
- Accessibility features: None
Features
- Levels: One
- Stories: 1
- Exterior features: Rain Gutters
- Pool features: None
- Fencing: Partial,Back Yard,Wire,Wood
- Has view: Yes
- View description: Trees/Woods
- Body of water: Cuckold Creek
Lot
- Size: 0.47 Acres
- Features: Backs to Trees, Corner Lot, Front Yard, Landscaped, Level, No Thru Street, Private, Rear Yard, Rural
Details
- Additional structures: Above Grade, Below Grade, Outbuilding
- Parcel number: 1906024378
- Zoning: RNC
- Special conditions: Standard
Construction
Type & style
- Home type: SingleFamily
- Architectural style: Ranch/Rambler
- Property subtype: Single Family Residence
Materials
- Brick, Vinyl Siding
- Foundation: Crawl Space
- Roof: Architectural Shingle
Condition
- Very Good
- New construction: No
- Year built: 1966
Utilities & green energy
- Sewer: Private Septic Tank
- Water: Private, Well
Community & neighborhood
Location
- Region: Hollywood
- Subdivision: None Available
Other
Other facts
- Listing agreement: Exclusive Right To Sell
- Listing terms: Conventional,FHA,Rural Development,USDA Loan,VA Loan
- Ownership: Fee Simple
- Road surface type: Tar and Chip, Paved
Price history
| Date | Event | Price |
|---|---|---|
| 6/2/2025 | Sold | $405,000-4.7%$295/sqft |
Source: | ||
| 4/24/2025 | Contingent | $425,000$310/sqft |
Source: | ||
| 4/20/2025 | Listed for sale | $425,000+62.2%$310/sqft |
Source: | ||
| 3/6/2020 | Sold | $262,000$191/sqft |
Source: Public Record Report a problem | ||
| 3/6/2020 | Listed for sale | $262,000$191/sqft |
Source: RE/MAX 100 #MDSM167304 Report a problem | ||
Public tax history
| Year | Property taxes | Tax assessment |
|---|---|---|
| 2025 | $2,918 +25.2% | $255,500 +5.2% |
| 2024 | $2,330 +5.5% | $242,767 +5.5% |
| 2023 | $2,208 +5.9% | $230,033 +5.9% |
Find assessor info on the county website
Neighborhood: 20636
Nearby schools
GreatSchools rating
- 6/10Hollywood Elementary SchoolGrades: PK-5Distance: 1.8 mi
- 7/10Esperanza Middle SchoolGrades: 6-8Distance: 3.9 mi
- 5/10Leonardtown High SchoolGrades: 9-12Distance: 7.7 mi
Schools provided by the listing agent
- High: Leonardtown
- District: St. Marys County Public Schools
Source: Bright MLS. This data may not be complete. We recommend contacting the local school district to confirm school assignments for this home.
Get pre-qualified for a loan
At Zillow Home Loans, we can pre-qualify you in as little as 5 minutes with no impact to your credit score.An equal housing lender. NMLS #10287.
