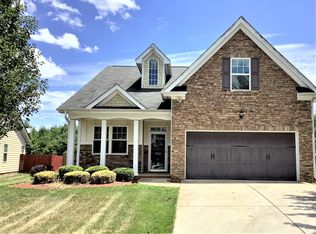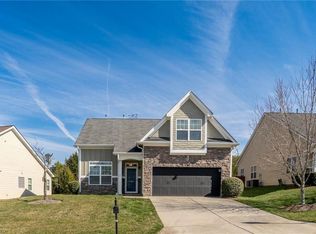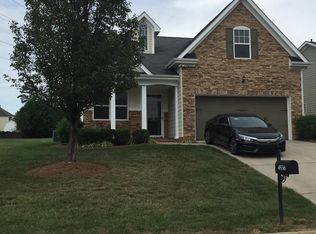New paint & carpet complete! Well maintained home w/sunroom, with a private back yard, accessible from the LR or large MBR suite. Master bath 2/double sinks, shower & garden tub. Upstairs are 2 large bedrooms, bath, & spacious landing. Dining room and open concept living room, perfect for all your entertaining. HOA dues incl. pool and clubhouse AND yard care, leaving you more time to enjoy your new home! Home warranty paid through Jan. 2019. Tech closet with infrared remote and surround sound too!
This property is off market, which means it's not currently listed for sale or rent on Zillow. This may be different from what's available on other websites or public sources.


