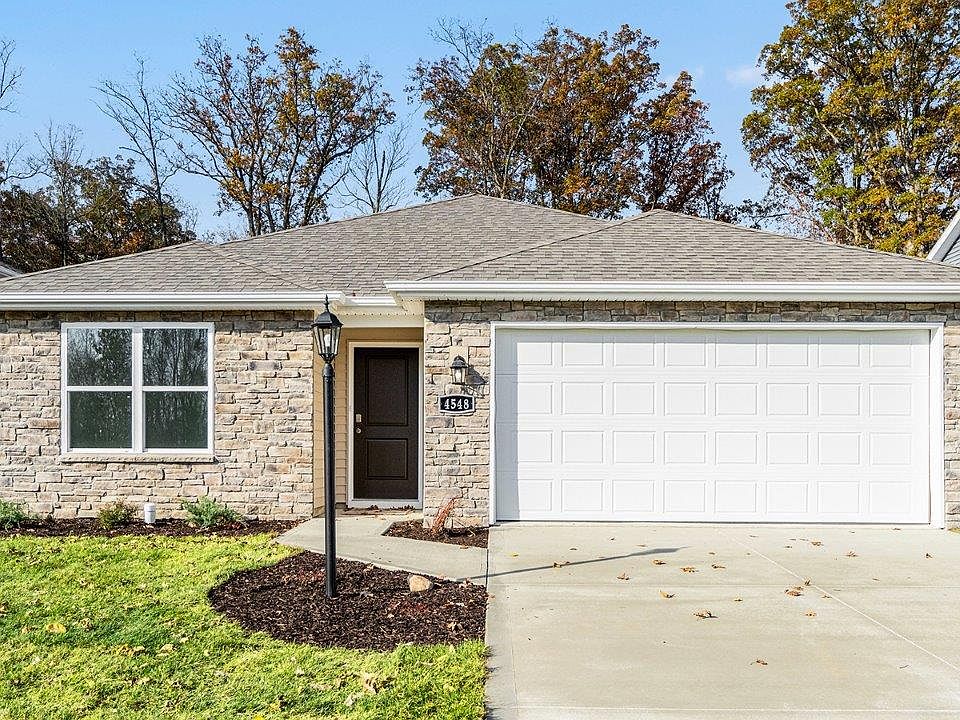Start Your Home Search With Us! Welcome to a new lifestyle & new home! Come experience the high quality of our new homes made w/ precise craftsmanship, desirable floorplans and modern interiors & exteriors. Located in the Timber Creek Community, we present our Bellamy floor plan, which boasts 2053 SqFt, 4 BR, 2.5 BA w/ 2 Car Gar. As soon as you enter the foyer is the Study that can be used as the perfect office space! Live comfortably & entertain in style w/ an open flow kitchen, dining & living room area. The Spacious kitchen offers timeless elegance w/ the contrast of Carrara Quartz counters, Elkins white cabinetry, stainless steel appliances, walk-in pantry & large multi-person island. Down the hall is the convenient half-bath. Cleverly situated away from the front door is an inviting half-turn staircase leading you to unwind in the upper level. The oversized Main BR shines bright w/ an abundance of natural window light featuring a deluxe bathroom w/ double vanity, separate toilet & ample storage in the walk-in closet. Just down the hall is the spacious laundry room, the other full BA & storage/utility closet. The remaining 3 BRs all boast good size closets & plenty of space for furniture. All D.R. Horton Fort Wayne homes include our America’s Smart Home® Technology, a favorite of our homeowners, which allows you to monitor & control your home.
Pending
$294,900
4528 Timber Creek Pkwy, New Haven, IN 46774
4beds
2,053sqft
Single Family Residence
Built in 2024
6,490.44 Square Feet Lot
$294,300 Zestimate®
$--/sqft
$45/mo HOA
What's special
Elkins white cabinetryModern interiorsOversized main brDeluxe bathroomDouble vanityInviting half-turn staircaseCarrara quartz counters
- 217 days
- on Zillow |
- 8 |
- 0 |
Zillow last checked: 7 hours ago
Listing updated: June 10, 2025 at 11:11am
Listed by:
Jihan Rachel E Brooks 260-760-1087,
DRH Realty of Indiana, LLC
Source: IRMLS,MLS#: 202447535
Travel times
Schedule tour
Select your preferred tour type — either in-person or real-time video tour — then discuss available options with the builder representative you're connected with.
Select a date
Facts & features
Interior
Bedrooms & bathrooms
- Bedrooms: 4
- Bathrooms: 3
- Full bathrooms: 2
- 1/2 bathrooms: 1
- Main level bedrooms: 4
Bedroom 1
- Level: Main
Bedroom 2
- Level: Main
Dining room
- Level: Main
- Area: 104
- Dimensions: 13 x 8
Kitchen
- Level: Main
- Area: 117
- Dimensions: 13 x 9
Living room
- Level: Main
- Area: 195
- Dimensions: 13 x 15
Heating
- Natural Gas, Forced Air
Cooling
- Central Air, SEER 14
Appliances
- Included: Disposal, Dishwasher, Microwave, Refrigerator, Gas Range, Electric Water Heater
- Laundry: Electric Dryer Hookup, Washer Hookup
Features
- 1st Bdrm En Suite, Walk-In Closet(s), Eat-in Kitchen, Kitchen Island, Open Floorplan, Pantry, Wiring-Smart Home, Stand Up Shower, Tub/Shower Combination, Great Room
- Flooring: Carpet, Vinyl
- Basement: Concrete
- Has fireplace: No
- Fireplace features: None
Interior area
- Total structure area: 2,053
- Total interior livable area: 2,053 sqft
- Finished area above ground: 2,053
- Finished area below ground: 0
Video & virtual tour
Property
Parking
- Total spaces: 2
- Parking features: Attached, Concrete
- Attached garage spaces: 2
- Has uncovered spaces: Yes
Features
- Levels: Two
- Stories: 2
- Patio & porch: Patio, Porch Covered
- Fencing: None
Lot
- Size: 6,490.44 Square Feet
- Dimensions: 130 X 130 X 50 X 50
- Features: Level, City/Town/Suburb
Details
- Parcel number: 021323277003.000041
Construction
Type & style
- Home type: SingleFamily
- Architectural style: Traditional
- Property subtype: Single Family Residence
Materials
- Stone, Vinyl Siding
- Foundation: Slab
- Roof: Dimensional Shingles
Condition
- New construction: Yes
- Year built: 2024
Details
- Builder name: DR Horton
- Warranty included: Yes
Utilities & green energy
- Gas: NIPSCO
- Sewer: City
- Water: City
Community & HOA
Community
- Features: Sidewalks
- Subdivision: Timber Creek
HOA
- Has HOA: Yes
- HOA fee: $540 annually
Location
- Region: New Haven
Financial & listing details
- Tax assessed value: $600
- Annual tax amount: $15
- Date on market: 12/18/2024
- Listing terms: Cash,Conventional,FHA,VA Loan
About the community
Welcome to Timber Creek, a new home community in New Haven, IN. This new home community offers ranch and two-story floorplans with up to 2,600 square feet of living space. Popular open layouts and flexible living spaces that provide daily comfort for you and your family. Surrounded by trees, home sites are beautiful and provide serene views. Timber Creek is close to schools and shopping for everyday convenience. Enjoy the benefits and peace of mind with our America's Smart Home® technology feature. Take advantage of the opportunity to make Timber Creek your new home. Schedule a viewing today and experience the comfort and beauty this community offers
Source: DR Horton

