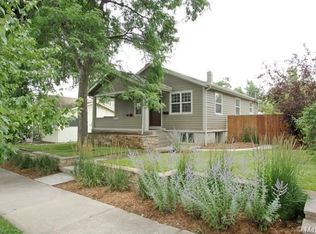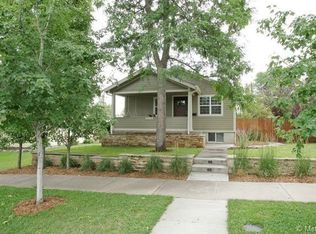Own this prestigious dream home in Berkeley priced $80,000 under appraised value-Instant Equity!! Open and bright floor plan with quality finishes throughout! The main floor kitchen is one of the largest in the area with Quartz countertops, Stainless appliances and a large pantry cabinet. There is a cozy family room with fireplace, separate dining area, and mud room. Even the stairway has exquisite architectural hardwood detail. The upper levels have 2 bedrooms ensuite, an office or flex space, another bedroom and full bath with a bonus room and 2 patio balconies (one is "hot tub" ready!). Few homes have a basement and this basement offers high 9' ceilings, a great room, bedroom, and full bath. Laundry can be on either the upper floor or basement (or both!) The home is one block off Tennyson and is also one of the quietest blocks in the neighborhood with quick access to I-70, Speer, Sheridan, and Federal. Hurry - This is BETTER THAN A NEW BUILD! No shortcuts made on the build! In fact, the builder lives next door!
This property is off market, which means it's not currently listed for sale or rent on Zillow. This may be different from what's available on other websites or public sources.


