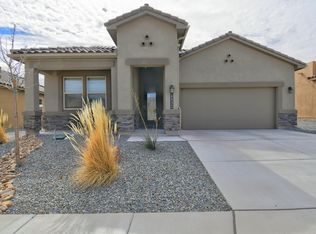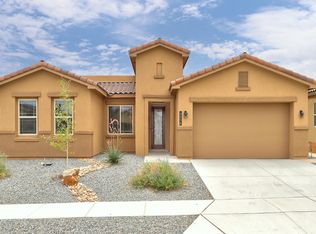Check out this amazing 4 bed, 2 bath and 2 car garage with 8 foot doorways. Open living room and dining area. Gourmet kitchen with granite counter tops in the kitchen, kitchen island, executive stainless steel appliances, spacious pantry. Ceramic tile in kitchen, dining room and living room. Large master suite with room for a king bed. Master bath with double raised vanity and large walk in closet. Tile roofs. Smart home with refrigerated air and low-e windows. HOME UNDER CONSTRUCTION. EST. TIME OF COMPLETION IS JANUARY 21' *Picture is a rendering, not actual image of home*
This property is off market, which means it's not currently listed for sale or rent on Zillow. This may be different from what's available on other websites or public sources.

