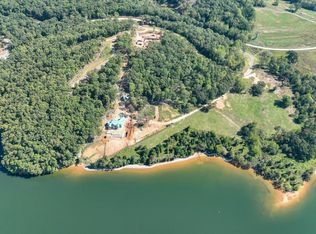Live the good life in this newly built lakefront luxury home on 2.25 acres, boasting a sunset view. Inside, enjoy a wide-open floorplan, gorgeous hardwood floors, master on main w/ fabulous bath, & gourmet kitchen w/ huge walk-in pantry. Craftsman features include cement siding & stone accents, stylish fixtures & lux finishes, soaring ceilings, unfinished basement, large drive-under garage & big sliding-glass doors leading to spacious outdoor entertaining spaces. Summer Crest on Lake Lanier is a premier gated community w/ only 6 lots (5 remain). Each home has a deeded boat slip on the state-of-the-art dock, only a cart ride away to the deep, drought-proof water. Unlike other luxury communities, Summer Crest residents are allowed to keep RVs & boat trailers on their property (out of sight).
This property is off market, which means it's not currently listed for sale or rent on Zillow. This may be different from what's available on other websites or public sources.
