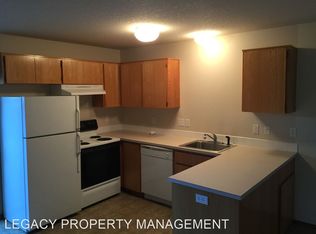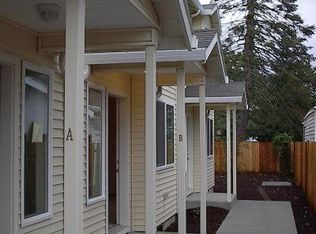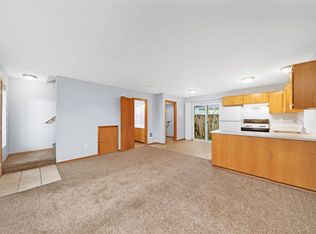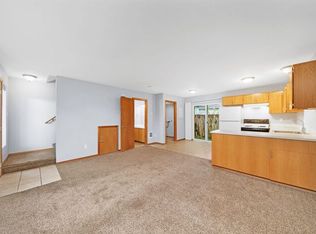Sold
$440,000
4528 SE 99th Ave, Portland, OR 97266
3beds
1,868sqft
Residential, Single Family Residence
Built in 1924
8,276.4 Square Feet Lot
$444,900 Zestimate®
$236/sqft
$2,965 Estimated rent
Home value
$444,900
$423,000 - $467,000
$2,965/mo
Zestimate® history
Loading...
Owner options
Explore your selling options
What's special
Welcome to Your Charming Bungalow! Step into hardwood floors which grace every room. 3 bedrooms; one on the main and two on the upper level & 2 bathrooms, offering a wealth of potential within its walls. The home graciously welcomes you with a formal dining room, complete with charming built-ins, and a living room space destined for gathering and creating cherished memories. The possibilities continue outside, where a spacious oversized backyard & extra long driveway eagerly awaits your creative touch. Save, Save, Save! on the energy bill as the solar panels will be owner occupied. Make this charming bungalow uniquely yours, both inside and out. Whether you're looking for a comfortable family home or an investment with potential, don't miss your chance to make this haven your very own!" Situated in a prime SE location, you will be steps away from parks, bike trails, buses and the MAX line. Commuting is a breeze with easy freeway access. [Home Energy Score = 5. HES Report at https://rpt.greenbuildingregistry.com/hes/OR10223418]
Zillow last checked: 8 hours ago
Listing updated: March 28, 2024 at 05:07am
Listed by:
Desiree Moore 503-791-5337,
Windermere Realty Trust
Bought with:
Claire Paris, 200309285
Paris Group Realty LLC
Source: RMLS (OR),MLS#: 23686583
Facts & features
Interior
Bedrooms & bathrooms
- Bedrooms: 3
- Bathrooms: 2
- Full bathrooms: 2
- Main level bathrooms: 1
Primary bedroom
- Features: Hardwood Floors, Walkin Closet
- Level: Main
- Area: 99
- Dimensions: 11 x 9
Bedroom 2
- Features: Hardwood Floors
- Level: Upper
- Area: 100
- Dimensions: 10 x 10
Bedroom 3
- Features: Hardwood Floors
- Level: Upper
- Area: 110
- Dimensions: 11 x 10
Dining room
- Features: Builtin Features, Formal
- Level: Main
- Area: 110
- Dimensions: 11 x 10
Family room
- Features: Wood Floors
- Level: Upper
- Area: 182
- Dimensions: 13 x 14
Kitchen
- Features: Dishwasher, Eating Area
- Level: Main
- Area: 143
- Width: 13
Living room
- Level: Main
- Area: 228
- Dimensions: 19 x 12
Heating
- Forced Air
Cooling
- Window Unit(s)
Appliances
- Included: Dishwasher, Free-Standing Range, Washer/Dryer, Electric Water Heater
- Laundry: Laundry Room
Features
- Ceiling Fan(s), Sink, Built-in Features, Formal, Eat-in Kitchen, Walk-In Closet(s)
- Flooring: Wood, Hardwood
- Basement: Partial
Interior area
- Total structure area: 1,868
- Total interior livable area: 1,868 sqft
Property
Parking
- Total spaces: 1
- Parking features: Driveway, On Street, RV Boat Storage, Detached
- Garage spaces: 1
- Has uncovered spaces: Yes
Features
- Stories: 2
- Exterior features: Yard
- Has spa: Yes
- Spa features: Bath
- Fencing: Fenced
Lot
- Size: 8,276 sqft
- Features: Level, SqFt 7000 to 9999
Details
- Additional structures: RVBoatStorage
- Parcel number: R258927
- Zoning: R2.5
Construction
Type & style
- Home type: SingleFamily
- Architectural style: Bungalow
- Property subtype: Residential, Single Family Residence
Materials
- Lap Siding
- Roof: Composition
Condition
- Resale
- New construction: No
- Year built: 1924
Utilities & green energy
- Gas: Gas
- Sewer: Public Sewer
- Water: Public
Green energy
- Energy generation: Solar
Community & neighborhood
Location
- Region: Portland
- Subdivision: Lents
HOA & financial
HOA
- Has HOA: No
Other
Other facts
- Listing terms: Cash,Conventional,Rehab
- Road surface type: Paved
Price history
| Date | Event | Price |
|---|---|---|
| 3/28/2024 | Sold | $440,000$236/sqft |
Source: | ||
| 3/18/2024 | Pending sale | $440,000+90.5%$236/sqft |
Source: | ||
| 11/20/2015 | Sold | $231,000+2.7%$124/sqft |
Source: | ||
| 8/26/2015 | Pending sale | $225,000$120/sqft |
Source: Better Homes and Gardens Real Estate Realty Partners #15115817 | ||
| 8/19/2015 | Listed for sale | $225,000+50.1%$120/sqft |
Source: Better Homes & Gardens Realty #15115817 | ||
Public tax history
| Year | Property taxes | Tax assessment |
|---|---|---|
| 2025 | $5,170 +3.7% | $191,870 +3% |
| 2024 | $4,984 +4% | $186,290 +3% |
| 2023 | $4,793 +2.2% | $180,870 +3% |
Find assessor info on the county website
Neighborhood: Lents
Nearby schools
GreatSchools rating
- 8/10Lent Elementary SchoolGrades: K-5Distance: 0.3 mi
- 5/10Kellogg Middle SchoolGrades: 6-8Distance: 1.6 mi
- 6/10Franklin High SchoolGrades: 9-12Distance: 2.4 mi
Schools provided by the listing agent
- Elementary: Lent
- Middle: Kellogg
- High: Franklin
Source: RMLS (OR). This data may not be complete. We recommend contacting the local school district to confirm school assignments for this home.
Get a cash offer in 3 minutes
Find out how much your home could sell for in as little as 3 minutes with a no-obligation cash offer.
Estimated market value
$444,900
Get a cash offer in 3 minutes
Find out how much your home could sell for in as little as 3 minutes with a no-obligation cash offer.
Estimated market value
$444,900



