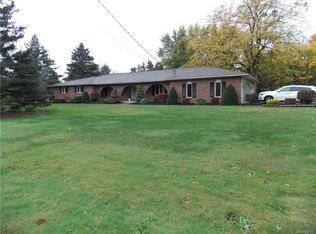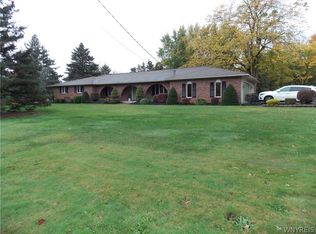Closed
$340,000
4528 Plank Rd, Lockport, NY 14094
2beds
1,353sqft
Single Family Residence
Built in 1999
0.46 Acres Lot
$363,900 Zestimate®
$251/sqft
$1,884 Estimated rent
Home value
$363,900
$346,000 - $382,000
$1,884/mo
Zestimate® history
Loading...
Owner options
Explore your selling options
What's special
Move right in and enjoy! This well cared for home is just waiting for you to call home. Enter the foyer of this home and take in the beautiful view of the wall of windows in the living room/dining room area. Spacious great room with cathedral ceilings and stone fireplace. Open floor plan with hickory kitchen and great room and sliding doors to covered patio. The hardwood floors and natural woodwork show great craftmanship. Currently a 2 bedroom with a den, which can be converted to a 3rd bedroom. Master bedroom features its own bathroom. Ist floor laundry, 2 car large garage, dry basement, a/c, and water softener. You can sit out on you covered patio and enjoy the beautiful wooded backyard. Newer furnace. Seller needs time to find suitable housing.
Zillow last checked: 8 hours ago
Listing updated: March 06, 2024 at 01:41pm
Listed by:
Martha B Szczygiel 716-400-3230,
Howard Hanna WNY Inc.
Bought with:
Damian O'Meally, 10401279028
Keller Williams Realty WNY
Source: NYSAMLSs,MLS#: B1511483 Originating MLS: Buffalo
Originating MLS: Buffalo
Facts & features
Interior
Bedrooms & bathrooms
- Bedrooms: 2
- Bathrooms: 2
- Full bathrooms: 2
- Main level bathrooms: 2
- Main level bedrooms: 2
Bedroom 1
- Level: First
- Dimensions: 13.00 x 13.00
Bedroom 1
- Level: First
- Dimensions: 13.00 x 13.00
Bedroom 2
- Level: First
- Dimensions: 12.00 x 10.00
Bedroom 2
- Level: First
- Dimensions: 12.00 x 10.00
Den
- Level: First
- Dimensions: 12.00 x 10.00
Den
- Level: First
- Dimensions: 12.00 x 10.00
Kitchen
- Level: First
- Dimensions: 24.00 x 9.00
Kitchen
- Level: First
- Dimensions: 24.00 x 9.00
Living room
- Level: First
- Dimensions: 21.00 x 17.00
Living room
- Level: First
- Dimensions: 21.00 x 17.00
Heating
- Gas, Forced Air
Cooling
- Central Air
Appliances
- Included: Dishwasher, Gas Oven, Gas Range, Gas Water Heater, Refrigerator, Water Softener Owned
- Laundry: Main Level
Features
- Cathedral Ceiling(s), Den, Eat-in Kitchen, Great Room, Sliding Glass Door(s), Main Level Primary, Primary Suite
- Flooring: Carpet, Ceramic Tile, Hardwood, Varies, Vinyl
- Doors: Sliding Doors
- Basement: Full,Sump Pump
- Number of fireplaces: 1
Interior area
- Total structure area: 1,353
- Total interior livable area: 1,353 sqft
Property
Parking
- Total spaces: 2.5
- Parking features: Attached, Garage, Garage Door Opener
- Attached garage spaces: 2.5
Features
- Levels: One
- Stories: 1
- Patio & porch: Open, Patio, Porch
- Exterior features: Blacktop Driveway, Patio
Lot
- Size: 0.46 Acres
- Dimensions: 100 x 200
- Features: Residential Lot
Details
- Parcel number: 2920000930000001056000
- Special conditions: Standard
Construction
Type & style
- Home type: SingleFamily
- Architectural style: Ranch
- Property subtype: Single Family Residence
Materials
- Vinyl Siding
- Foundation: Poured
- Roof: Asphalt
Condition
- Resale
- Year built: 1999
Utilities & green energy
- Electric: Circuit Breakers
- Sewer: Septic Tank
- Water: Connected, Public
- Utilities for property: Water Connected
Community & neighborhood
Location
- Region: Lockport
- Subdivision: Holland Land Purchase
Other
Other facts
- Listing terms: Cash,Conventional,FHA,VA Loan
Price history
| Date | Event | Price |
|---|---|---|
| 3/6/2024 | Sold | $340,000+6.6%$251/sqft |
Source: | ||
| 12/6/2023 | Pending sale | $319,000$236/sqft |
Source: | ||
| 11/27/2023 | Listed for sale | $319,000+86.5%$236/sqft |
Source: | ||
| 5/18/2007 | Sold | $171,000+2037.5%$126/sqft |
Source: Public Record Report a problem | ||
| 5/19/1998 | Sold | $8,000$6/sqft |
Source: Public Record Report a problem | ||
Public tax history
| Year | Property taxes | Tax assessment |
|---|---|---|
| 2024 | -- | $290,000 |
| 2023 | -- | $290,000 +47.1% |
| 2022 | -- | $197,100 |
Find assessor info on the county website
Neighborhood: 14094
Nearby schools
GreatSchools rating
- NAFricano Primary SchoolGrades: K-2Distance: 4.8 mi
- 7/10Starpoint Middle SchoolGrades: 6-8Distance: 4.8 mi
- 9/10Starpoint High SchoolGrades: 9-12Distance: 4.8 mi
Schools provided by the listing agent
- District: Starpoint
Source: NYSAMLSs. This data may not be complete. We recommend contacting the local school district to confirm school assignments for this home.

