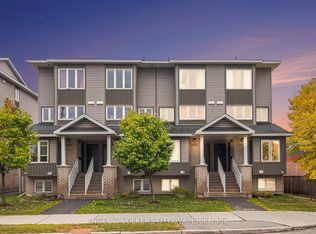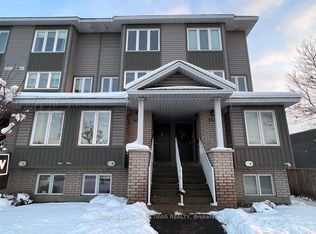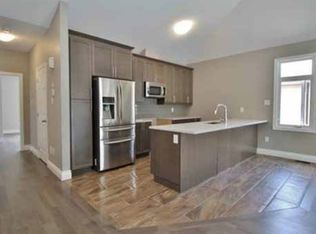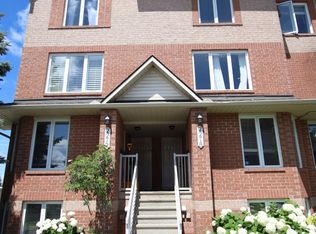Fantastic Find! This 2 bedrm, upper unit has beautiful upgrades & is located close to great amenities & easy access to transit. The living/dining rm are ideal for entertaining & feature stunning, high-end laminate & a lge window. The eat-in kitchen features 2-toned cabinetry & S/S appliances. There an amazing balcony to enjoy your morning coffee on. On the upper level you will find a master bedrm with a full wall of closet space, a balcony & easy access to the full bathroom. 2nd bedroom features ample closet space. The spa-like 4 pce bathrm features a large soaker tub & corner glass shower; the perfect place to unwind after a long day. In-suite laundry completes this level. This condo is in an ideal location that is close to great restaurants, many grocery & shopping stores, convenient walking or cycling trails & transit. It has been thoughtfully upgraded to include extra storage options, stylish light fixtures and pot lights and modern paint tones. Just move right in and enjoy!
This property is off market, which means it's not currently listed for sale or rent on Zillow. This may be different from what's available on other websites or public sources.



