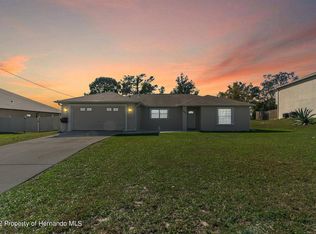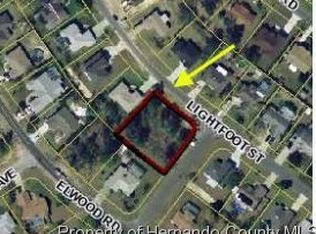Look no further! This 3 bedroom, 2 bathroom, 2 car garage pool home is ready for its new owners. Built in 1988 this block home features almost 1,700 sq ft of living space featuring a previously resurfaced pool w/ newer equipment, pool heater and almost 1,000 sq ft lanai for entertaining outside on beautiful, and sunny Florida days. Enter thru the front door into the beautiful foyer and be greeted by the huge living room/dining room combo featuring all newer flooring, paint, a wood Pellet heater for the cooler nights, upgraded lighting, and triple view french doors that lead to the pool. The previously remodeled Eat-in kitchen has recessed lighting, wooden cabinets w/ laminate counter tops, a breakfast bar with seating for 4, ceramic tiled flooring and SS sink with disposal. The master suite has carpeted flooring, upgraded lighting, Mini-Split A/C, huge closet with built shelving, and a beautiful attached bath with pool access. The master bath has ceramic tile flooring, wooden vanity w/ tub-shower combo, ceramic tile flooring and updated lighting! This home has a large indoor laundry area with vented wire shelving and ceramic tiled flooring. Each guest bedroom features freshly cleaned carpeted flooring, large closets with built in shelving and updated lighting. The previously remodeled guest bath has ceramic tile flooring, tub/shower combo with tub to ceiling tile, wood vanity and upgraded lighting. This home has a 15x30 heated pool, 2010 Roof, A/C 2011, double pane windows from 2013 and so much more! This home has too much to list. Ask for the extra sheet. Its a must see!!!
This property is off market, which means it's not currently listed for sale or rent on Zillow. This may be different from what's available on other websites or public sources.

