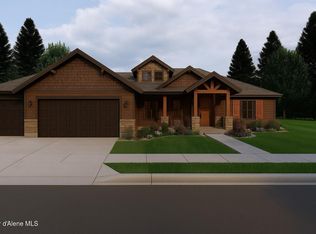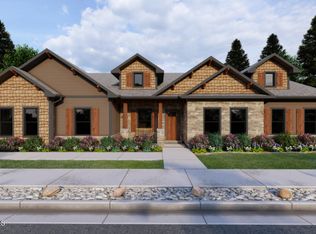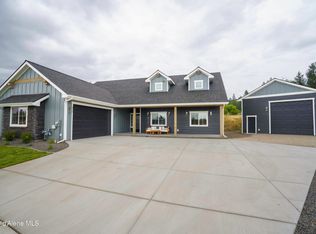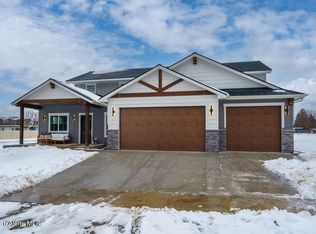Closed
Price Unknown
4528 E Savea Ln, Post Falls, ID 83854
--beds
0baths
10,018.8Square Feet
Unimproved Land
Built in ----
10,018.8 Square Feet Lot
$-- Zestimate®
$--/sqft
$-- Estimated rent
Home value
Not available
Estimated sales range
Not available
Not available
Zestimate® history
Loading...
Owner options
Explore your selling options
What's special
Located in an excellent, new, quiet neighborhood. These desirable lots in Post Falls offer a rare opportunity to build your dream home in a private setting—just minutes from schools, shopping, parks, and freeway access. Enjoy the flexibility to pick your own builder and design a home that suits your lifestyle. With a prime location and peaceful atmosphere, this is the perfect place to create your next chapter.
Zillow last checked: 8 hours ago
Listing updated: September 11, 2025 at 10:07am
Listed by:
John Beutler 208-661-2989,
CENTURY 21 Beutler & Associates
Bought with:
Lora Pindel, SP42486
EXP Realty
Source: Coeur d'Alene MLS,MLS#: 25-7346
Facts & features
Interior
Bedrooms & bathrooms
- Bathrooms: 0
Property
Features
- Has view: Yes
- View description: Neighborhood
Lot
- Size: 10,018 sqft
- Features: Open Lot, Level
Details
- Additional parcels included: 353918
- Parcel number: PL9370030050
- Zoning: Res
Utilities & green energy
- Sewer: Public Sewer
- Water: Public
Community & neighborhood
Location
- Region: Post Falls
- Subdivision: Ashlar Ranch
HOA & financial
HOA
- Has HOA: Yes
Other
Other facts
- Road surface type: Paved
Price history
| Date | Event | Price |
|---|---|---|
| 9/11/2025 | Sold | -- |
Source: | ||
| 7/18/2025 | Pending sale | $210,000 |
Source: | ||
| 7/17/2025 | Price change | $210,000+5% |
Source: | ||
| 7/15/2025 | Price change | $200,000-69.2% |
Source: | ||
| 9/9/2024 | Listed for sale | $648,300 |
Source: | ||
Public tax history
Tax history is unavailable.
Neighborhood: 83854
Nearby schools
GreatSchools rating
- 5/10TREATY ROCK ELEMENTARYGrades: K-5Distance: 1.2 mi
- 7/10Post Falls Middle SchoolGrades: 6-8Distance: 2.7 mi
- 2/10New Vision Alternative SchoolGrades: 9-12Distance: 2.9 mi



