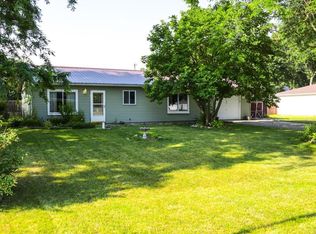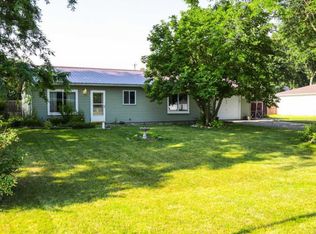Closed
$230,000
4528 E 1047 N, Demotte, IN 46310
3beds
1,120sqft
Single Family Residence
Built in 1974
0.34 Acres Lot
$231,400 Zestimate®
$205/sqft
$1,607 Estimated rent
Home value
$231,400
Estimated sales range
Not available
$1,607/mo
Zestimate® history
Loading...
Owner options
Explore your selling options
What's special
MOVE in READY! Great price, great condition, quiet location and access to everywhere make this an ideal home for your family - and just what you have been waiting for ITS AFFORDABLE! Walk to the elementary and minutes back to I65 and ST RD 10 / US 41 corridors for commuters with all modern shopping and entertainment w/in 20minutes. Great decor, BRAND NEW Carpet and Luxury vinyl. Updated windows and kitchen the home has went through loads up updates over the last years and it makes this house feel like a home complete with the ALL SO IMPORTANT buffer space with its main living room and 2nd dining - rec area / flex space. HUGE 1/3 acre lot with plenty of space to play or for your future outbuilding and expansion. Storage shed keeps the toys out of the garage which is SERIOUSLY oversized and near 2 car deep. Quiet street with MINIMAL traffic help give you peace of mind plus complimentary Appliances (range is electric but gas hookup is present) AND a 1yr Home warranty from APHW is a gift to you at closing....FHA & USDA No Money down programs are welcome and at this price is a RARE find anymore. Taxes tho do NOT reflect a homestead exemption so Owner occupants will get the reduced cap rate too for 2025.
Zillow last checked: 8 hours ago
Listing updated: June 23, 2025 at 02:31pm
Listed by:
John Schupp,
SCHUPP Real Estate 219-696-3596
Bought with:
Lanaye Dykstra, RB14050194
Advanced Real Estate, LLC
Source: NIRA,MLS#: 819964
Facts & features
Interior
Bedrooms & bathrooms
- Bedrooms: 3
- Bathrooms: 1
- Full bathrooms: 1
Primary bedroom
- Area: 143
- Dimensions: 13.0 x 11.0
Bedroom 2
- Area: 143
- Dimensions: 13.0 x 11.0
Bedroom 3
- Area: 110
- Dimensions: 11.0 x 10.0
Dining room
- Description: Can be full dining room or eat in dining/Licving
- Area: 196
- Dimensions: 14.0 x 14.0
Kitchen
- Area: 70
- Dimensions: 10.0 x 7.0
Living room
- Area: 182
- Dimensions: 14.0 x 13.0
Heating
- Forced Air, Natural Gas
Appliances
- Included: Electric Range, Refrigerator, Range Hood
- Laundry: Main Level
Features
- Other
- Has basement: No
- Has fireplace: No
Interior area
- Total structure area: 1,120
- Total interior livable area: 1,120 sqft
- Finished area above ground: 1,120
Property
Parking
- Total spaces: 1.75
- Parking features: Attached, Garage Door Opener, Oversized
- Attached garage spaces: 1.75
Features
- Levels: One
- Exterior features: Storage
- Has view: Yes
- View description: Neighborhood
Lot
- Size: 0.34 Acres
- Features: Landscaped
Details
- Parcel number: 560511442024000013
- Zoning description: residential
Construction
Type & style
- Home type: SingleFamily
- Property subtype: Single Family Residence
Condition
- New construction: No
- Year built: 1974
Utilities & green energy
- Electric: 100 Amp Service
- Sewer: Septic Tank
- Water: Well
- Utilities for property: Electricity Connected, Natural Gas Connected
Community & neighborhood
Location
- Region: Demotte
- Subdivision: Roselawn Woods
Other
Other facts
- Listing agreement: Exclusive Right To Sell
- Listing terms: Cash,USDA Loan,FHA,Conventional
Price history
| Date | Event | Price |
|---|---|---|
| 6/23/2025 | Sold | $230,000+0.2%$205/sqft |
Source: | ||
| 5/19/2025 | Contingent | $229,650$205/sqft |
Source: | ||
| 5/12/2025 | Price change | $229,6500%$205/sqft |
Source: | ||
| 5/1/2025 | Listed for sale | $229,675$205/sqft |
Source: | ||
| 5/1/2025 | Listing removed | $229,675$205/sqft |
Source: | ||
Public tax history
| Year | Property taxes | Tax assessment |
|---|---|---|
| 2024 | $2,171 +0.9% | $135,400 +8.1% |
| 2023 | $2,152 +3.8% | $125,200 +9.9% |
| 2022 | $2,074 +11.9% | $113,900 +9.8% |
Find assessor info on the county website
Neighborhood: Roselawn
Nearby schools
GreatSchools rating
- 7/10Lincoln Elementary SchoolGrades: K-6Distance: 0.2 mi
- 4/10North Newton Jr-Sr High SchoolGrades: 7-12Distance: 10.2 mi
Schools provided by the listing agent
- Elementary: Lincoln Elementary School
- Middle: North Newton Jr-Sr High School
- High: North Newton Jr-Sr High School
Source: NIRA. This data may not be complete. We recommend contacting the local school district to confirm school assignments for this home.

Get pre-qualified for a loan
At Zillow Home Loans, we can pre-qualify you in as little as 5 minutes with no impact to your credit score.An equal housing lender. NMLS #10287.

