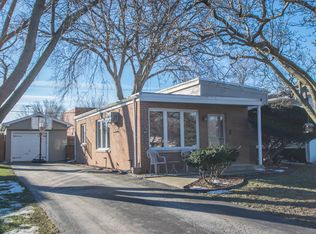Closed
$265,000
4528 Clayton Rd, Hillside, IL 60162
3beds
1,068sqft
Single Family Residence
Built in 1952
6,300 Square Feet Lot
$266,600 Zestimate®
$248/sqft
$2,171 Estimated rent
Home value
$266,600
$240,000 - $296,000
$2,171/mo
Zestimate® history
Loading...
Owner options
Explore your selling options
What's special
Welcome to this cozy, well-maintained 3-bedroom, 1-bathroom home offering excellent potential. Perfect for homeowners looking to add their personal touch, this property features a spacious living room, an eat-in kitchen, and comfortable bedrooms-an ideal space for customization. The large backyard is perfect for entertaining or relaxing outdoors. Conveniently located near major expressways, malls, and more, this home offers both comfort and incredible potential. Don't miss your chance to make this house your own!
Zillow last checked: 8 hours ago
Listing updated: July 07, 2025 at 05:15am
Listing courtesy of:
Angela Walker, BPOR,CNC,CRS,SFR 708-983-8178,
Angela Walker Homes Real Estate Group
Bought with:
Evelyn Heirigs
RE/MAX 10 in the Park
Source: MRED as distributed by MLS GRID,MLS#: 12309031
Facts & features
Interior
Bedrooms & bathrooms
- Bedrooms: 3
- Bathrooms: 1
- Full bathrooms: 1
Primary bedroom
- Level: Second
- Area: 140 Square Feet
- Dimensions: 10X14
Bedroom 2
- Level: Second
- Area: 108 Square Feet
- Dimensions: 9X12
Bedroom 3
- Level: Main
- Area: 90 Square Feet
- Dimensions: 9X10
Kitchen
- Features: Kitchen (Eating Area-Table Space)
- Level: Main
- Area: 112 Square Feet
- Dimensions: 8X14
Living room
- Level: Main
- Area: 187 Square Feet
- Dimensions: 11X17
Heating
- Baseboard, Radiant
Cooling
- Wall Unit(s)
Appliances
- Included: Dishwasher, Refrigerator
Features
- Flooring: Hardwood
- Basement: Unfinished,Full
Interior area
- Total structure area: 0
- Total interior livable area: 1,068 sqft
Property
Parking
- Total spaces: 1
- Parking features: Concrete, On Site, Garage Owned, Detached, Garage
- Garage spaces: 1
Accessibility
- Accessibility features: No Disability Access
Features
- Stories: 1
Lot
- Size: 6,300 sqft
Details
- Parcel number: 15171140040000
- Special conditions: None
Construction
Type & style
- Home type: SingleFamily
- Property subtype: Single Family Residence
Materials
- Brick
Condition
- New construction: No
- Year built: 1952
Utilities & green energy
- Sewer: Public Sewer
- Water: Lake Michigan, Public
Community & neighborhood
Location
- Region: Hillside
Other
Other facts
- Listing terms: Conventional
- Ownership: Fee Simple
Price history
| Date | Event | Price |
|---|---|---|
| 7/1/2025 | Sold | $265,000-3.6%$248/sqft |
Source: | ||
| 5/22/2025 | Contingent | $274,900$257/sqft |
Source: | ||
| 5/13/2025 | Price change | $274,900-1.8%$257/sqft |
Source: | ||
| 3/11/2025 | Listed for sale | $279,900+47.3%$262/sqft |
Source: | ||
| 10/31/2006 | Sold | $190,000$178/sqft |
Source: Public Record Report a problem | ||
Public tax history
| Year | Property taxes | Tax assessment |
|---|---|---|
| 2023 | $6,098 +15.9% | $21,000 +20.4% |
| 2022 | $5,262 +1.3% | $17,443 |
| 2021 | $5,193 +0.9% | $17,443 |
Find assessor info on the county website
Neighborhood: 60162
Nearby schools
GreatSchools rating
- 6/10Hillside Elementary SchoolGrades: PK-8Distance: 0.4 mi
- 2/10Proviso West High SchoolGrades: 9-12Distance: 0.5 mi
Schools provided by the listing agent
- Elementary: Hillside Elementary School
- Middle: Hillside Elementary School
- District: 93
Source: MRED as distributed by MLS GRID. This data may not be complete. We recommend contacting the local school district to confirm school assignments for this home.
Get a cash offer in 3 minutes
Find out how much your home could sell for in as little as 3 minutes with a no-obligation cash offer.
Estimated market value$266,600
Get a cash offer in 3 minutes
Find out how much your home could sell for in as little as 3 minutes with a no-obligation cash offer.
Estimated market value
$266,600
