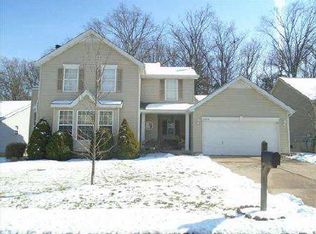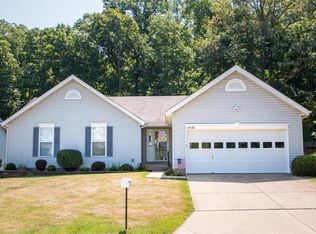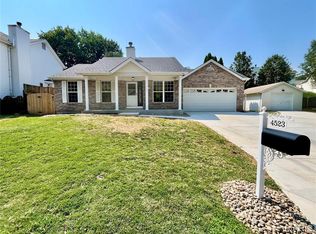Best of the Best 4 Bedroom, 3 bath Home with Lots of Room for everyone. Walk into this home and Feel the warmth. The Open Floor Plan Shows off the Beautiful Living Room, with a Corner Fireplace, the Kitchen Boasts Custom Cabinetry with under cabinet lights, and the top cabinets have lighted glass front doors, You will Enjoy the Huge Center Island and will fall in Love with the granite Counter Tops too. Separate Formal Dining or Den area has a Coffer Ceiling. Main floor Laundry with cabinets, a sink, and closet too. The Master Bedroom Suite is Gorgeous with a remote skylight, walk in closet and dreamy bath that is so inviting with a Jacuzzi tub and separate full body shower, all done in ceramic tile, double sinks for both of you. Just off the Kitchen / Dining area walk out to the Covered Back Patio, and enjoy total privacy and a built in Fireplace. Great to just relax or bbq with all your friends. Covered Porch, High Spd Connection, Patio
This property is off market, which means it's not currently listed for sale or rent on Zillow. This may be different from what's available on other websites or public sources.


