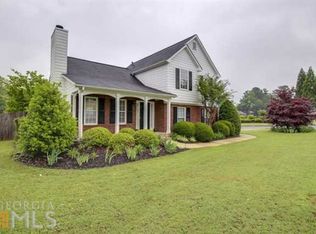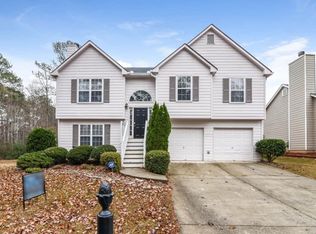Closed
$340,000
4528 Baker Grove Rd NW, Acworth, GA 30101
4beds
--sqft
Single Family Residence
Built in 1999
7,100.28 Square Feet Lot
$337,100 Zestimate®
$--/sqft
$2,121 Estimated rent
Home value
$337,100
$314,000 - $364,000
$2,121/mo
Zestimate® history
Loading...
Owner options
Explore your selling options
What's special
WELCOME TO GROVE PARK, a vibrant community. This residence offers 4 bedrooms & 3 bathrooms. Conveniently situated in a swim & tennis community with sidewalks ideal for exercise, the property is immaculately maintained, boasting spacious rooms and hardwood floors throughout. The freshly painted interior and exterior showcase a cozy living room with fireplace and a separate dining room. The generously sized master bedroom and secondary bedrooms with ceiling fans provide ample space. The basement features a bonus room, 1 bedroom/1 bathroom, a laundry room, and additional storage closet. Notably, the HVAC system is 4 years old and the water heater is new. The fenced backyard provides a private outdoor space. Desirable North Cobb HS, easy access to I-75, Logan Farm Park, charming Historic Downtown Acworth with exceptional dining & shops. CURRENT TENANTS MOVE OUT DATE 07/31/2025 Good tenants in place. APPOINTMENT ONLY!
Zillow last checked: 8 hours ago
Listing updated: August 27, 2025 at 11:05am
Listed by:
Fannie Lina Latham 404-428-1597,
Atlanta Communities
Bought with:
Naiverh C Castelao, 304619
Virtual Properties Realty.com
Source: GAMLS,MLS#: 10488324
Facts & features
Interior
Bedrooms & bathrooms
- Bedrooms: 4
- Bathrooms: 3
- Full bathrooms: 3
Heating
- Forced Air, Natural Gas
Cooling
- Attic Fan, Central Air
Appliances
- Included: Dishwasher, Refrigerator
- Laundry: Laundry Closet
Features
- High Ceilings, In-Law Floorplan, Split Bedroom Plan, Vaulted Ceiling(s)
- Flooring: Hardwood
- Windows: Double Pane Windows
- Basement: Finished
- Attic: Pull Down Stairs
- Number of fireplaces: 1
- Fireplace features: Factory Built
- Common walls with other units/homes: No Common Walls
Interior area
- Total structure area: 0
- Finished area above ground: 0
- Finished area below ground: 0
Property
Parking
- Parking features: Garage
- Has garage: Yes
Features
- Levels: Two
- Stories: 2
- Patio & porch: Deck
- Waterfront features: No Dock Or Boathouse
- Body of water: None
Lot
- Size: 7,100 sqft
- Features: Private
Details
- Additional structures: Other
- Parcel number: 20002802030
Construction
Type & style
- Home type: SingleFamily
- Architectural style: Traditional
- Property subtype: Single Family Residence
Materials
- Other
- Foundation: Slab
- Roof: Composition
Condition
- Resale
- New construction: No
- Year built: 1999
Utilities & green energy
- Sewer: Public Sewer
- Water: Public
- Utilities for property: Sewer Available
Green energy
- Energy efficient items: Thermostat
Community & neighborhood
Community
- Community features: Clubhouse, Street Lights
Location
- Region: Acworth
- Subdivision: Grove Park
HOA & financial
HOA
- Has HOA: Yes
- HOA fee: $500 annually
- Services included: Reserve Fund, Swimming, Tennis
Other
Other facts
- Listing agreement: Exclusive Right To Sell
- Listing terms: Cash,Conventional,FHA,VA Loan
Price history
| Date | Event | Price |
|---|---|---|
| 8/25/2025 | Sold | $340,000 |
Source: | ||
| 7/14/2025 | Pending sale | $340,000 |
Source: | ||
| 7/10/2025 | Price change | $340,000-4.2% |
Source: | ||
| 6/30/2025 | Price change | $354,900-3% |
Source: | ||
| 6/20/2025 | Price change | $365,900-2.4% |
Source: | ||
Public tax history
| Year | Property taxes | Tax assessment |
|---|---|---|
| 2024 | $4,270 +8.1% | $141,628 +8.1% |
| 2023 | $3,950 +52.4% | $131,008 +53.4% |
| 2022 | $2,592 | $85,392 |
Find assessor info on the county website
Neighborhood: 30101
Nearby schools
GreatSchools rating
- 6/10Acworth Intermediate SchoolGrades: 2-5Distance: 0.6 mi
- 5/10Barber Middle SchoolGrades: 6-8Distance: 0.5 mi
- 7/10North Cobb High SchoolGrades: 9-12Distance: 1.9 mi
Schools provided by the listing agent
- Elementary: Acworth
- Middle: Barber
- High: North Cobb
Source: GAMLS. This data may not be complete. We recommend contacting the local school district to confirm school assignments for this home.
Get a cash offer in 3 minutes
Find out how much your home could sell for in as little as 3 minutes with a no-obligation cash offer.
Estimated market value$337,100
Get a cash offer in 3 minutes
Find out how much your home could sell for in as little as 3 minutes with a no-obligation cash offer.
Estimated market value
$337,100

