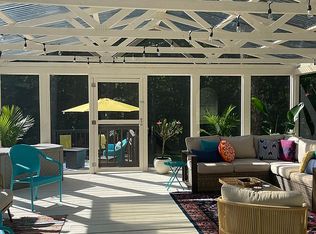Closed
$584,777
4528 Bairds Mill Rd W, Lebanon, TN 37090
3beds
2,244sqft
Single Family Residence, Residential
Built in 2023
2.64 Acres Lot
$630,000 Zestimate®
$261/sqft
$2,576 Estimated rent
Home value
$630,000
$592,000 - $668,000
$2,576/mo
Zestimate® history
Loading...
Owner options
Explore your selling options
What's special
Another Quality home brought to you by Fleming Homes. The Heydon Hall Plan is one of Fleming Homes most desired floor plan. This 3 bedroom 2244 SqFt home is perfectly placed on its 2.64 acre wooded lot on this quiet cul-de-sac. Enjoy the tranquility of this back yard shaded by mature hardwood trees in the summer, and the living room's wood burning fireplace in the winter. No HOA, No Restrictions, and plenty of room to build a shop in the back. Just 9 Min away from I-840/Hwy-109, 11 min to I-40 you'll have peace and quiet of country living you long for with city conveniences just minutes away.
Zillow last checked: 8 hours ago
Listing updated: February 09, 2024 at 05:43am
Listing Provided by:
Adam Sharp 615-418-2822,
Discover Realty & Auction, LLC
Bought with:
Adam Sharp, 334513
Discover Realty & Auction, LLC
Source: RealTracs MLS as distributed by MLS GRID,MLS#: 2486730
Facts & features
Interior
Bedrooms & bathrooms
- Bedrooms: 3
- Bathrooms: 3
- Full bathrooms: 2
- 1/2 bathrooms: 1
- Main level bedrooms: 1
Bedroom 1
- Area: 160 Square Feet
- Dimensions: 16x10
Bedroom 3
- Area: 130 Square Feet
- Dimensions: 10x13
Bedroom 4
- Area: 132 Square Feet
- Dimensions: 11x12
Bonus room
- Area: 418 Square Feet
- Dimensions: 19x22
Dining room
- Area: 120 Square Feet
- Dimensions: 12x10
Kitchen
- Area: 160 Square Feet
- Dimensions: 16x10
Living room
- Area: 304 Square Feet
- Dimensions: 16x19
Heating
- Central
Cooling
- Central Air
Appliances
- Included: Oven, Range
Features
- Ceiling Fan(s), Primary Bedroom Main Floor
- Flooring: Carpet, Wood, Tile
- Basement: Crawl Space
- Number of fireplaces: 1
- Fireplace features: Living Room, Wood Burning
Interior area
- Total structure area: 2,244
- Total interior livable area: 2,244 sqft
- Finished area above ground: 2,244
Property
Parking
- Total spaces: 2
- Parking features: Attached
- Attached garage spaces: 2
Features
- Levels: Two
- Stories: 2
- Patio & porch: Patio, Covered
Lot
- Size: 2.64 Acres
Details
- Parcel number: 124H B 00100 000
- Special conditions: Standard
Construction
Type & style
- Home type: SingleFamily
- Property subtype: Single Family Residence, Residential
Materials
- Other, Brick
- Roof: Asphalt
Condition
- New construction: Yes
- Year built: 2023
Utilities & green energy
- Sewer: Septic Tank
- Water: Private
- Utilities for property: Water Available
Community & neighborhood
Location
- Region: Lebanon
- Subdivision: Bairds Mill 3
Price history
| Date | Event | Price |
|---|---|---|
| 3/20/2023 | Sold | $584,777$261/sqft |
Source: | ||
| 2/10/2023 | Pending sale | $584,777$261/sqft |
Source: | ||
Public tax history
Tax history is unavailable.
Neighborhood: 37090
Nearby schools
GreatSchools rating
- 6/10Southside Elementary SchoolGrades: PK-8Distance: 5.2 mi
- 7/10Wilson Central High SchoolGrades: 9-12Distance: 4.9 mi
Schools provided by the listing agent
- Elementary: Southside Elementary
- Middle: Southside Elementary
- High: Wilson Central High School
Source: RealTracs MLS as distributed by MLS GRID. This data may not be complete. We recommend contacting the local school district to confirm school assignments for this home.
Get a cash offer in 3 minutes
Find out how much your home could sell for in as little as 3 minutes with a no-obligation cash offer.
Estimated market value
$630,000
Get a cash offer in 3 minutes
Find out how much your home could sell for in as little as 3 minutes with a no-obligation cash offer.
Estimated market value
$630,000
