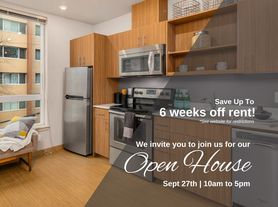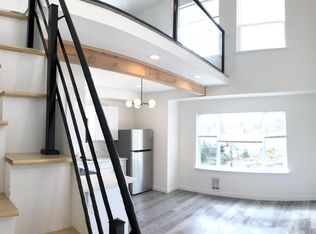We do not accept Zillow applications. Apply on our website: wpmnorthwest
* RENT SPECIAL! Apply before November 1st and receive $1000 rent credit *
Available Now! Don't miss out on this rare rental opportunity. Stunning 2-story penthouse condo with 2 parking spaces. Features 4 bedrooms, 3 full baths, and nearly 2,000 square feet. This condo offers high ceilings, central A/C, and an abundance of natural light shining through large windows with views of the Cascades and Mt. Rainier. Enjoy the views from your balcony! The open-concept kitchen, living, and dining areas are perfect for entertaining. Kitchen boasts granite counters, breakfast bar, gas range and plenty of cabinet space. Two bedrooms, including the primary, have en-suite baths and walk-in closets. Close to University of Washington, Trader Joe's, U-Village, restaurants, coffee shops, and easy access to i5 and lightrail. Sorry no pets. Water/sewer/garbage included in rent. Renters insurance required.
Terms: 1st month's rent, security deposit (= to one month's rent), Minimum 12-month lease, Renters Insurance required. Non-smoking. No pets. $50 application fee paid by each 18+ y/o applicant. We do not accept portable screening reports. Property Manager: Jonny Weinstein. If you are a Licensed Agent, please consult the MLS for showing instructions and then contact the listing agent if you have further questions. All information deemed reliable, tenant to verify. Showings are during daylight hours so the property can be fully viewed. Thank you for your understanding. We do not advertise our rentals on Facebook Marketplace. All applications and screenings will be processed through AppFolio. If you have any doubts, please call our office to verify before making payment.
Apartment for rent
$4,500/mo
4528 8th Ave NE APT 5A, Seattle, WA 98105
4beds
1,998sqft
Price may not include required fees and charges.
Apartment
Available now
No pets
Central air
In unit laundry
Garage parking
Fireplace
What's special
Views from your balconyHigh ceilingsWalk-in closetsEn-suite bathsBreakfast barPlenty of cabinet spaceGranite counters
- 109 days |
- -- |
- -- |
Travel times
Looking to buy when your lease ends?
Consider a first-time homebuyer savings account designed to grow your down payment with up to a 6% match & a competitive APY.
Facts & features
Interior
Bedrooms & bathrooms
- Bedrooms: 4
- Bathrooms: 3
- Full bathrooms: 3
Rooms
- Room types: Office
Heating
- Fireplace
Cooling
- Central Air
Appliances
- Included: Dishwasher, Disposal, Dryer, Microwave, Range Oven, Refrigerator, Washer
- Laundry: In Unit
Features
- View, Walk-In Closet(s)
- Flooring: Carpet
- Has fireplace: Yes
Interior area
- Total interior livable area: 1,998 sqft
Property
Parking
- Parking features: Garage
- Has garage: Yes
- Details: Contact manager
Features
- Patio & porch: Deck
- Exterior features: End Unit, Energy Source: Gas, French Door, Garbage included in rent, Granite Counters, Jetted/Soaking Tub, Kitchen W/ Eating Space, Living Room, Penthouse, Sewage included in rent, Stainless Appliances, Uncovered Parking, Water included in rent, sewer
- Has view: Yes
- View description: City View, Mountain View, Territorial View
Details
- Parcel number: 2867600150
Construction
Type & style
- Home type: Apartment
- Property subtype: Apartment
Utilities & green energy
- Utilities for property: Garbage, Sewage, Water
Building
Management
- Pets allowed: No
Community & HOA
Location
- Region: Seattle
Financial & listing details
- Lease term: Contact For Details
Price history
| Date | Event | Price |
|---|---|---|
| 10/30/2025 | Price change | $4,500-5.3%$2/sqft |
Source: Zillow Rentals | ||
| 10/8/2025 | Price change | $4,750-4.9%$2/sqft |
Source: Zillow Rentals | ||
| 9/10/2025 | Price change | $4,995-5.7%$3/sqft |
Source: Zillow Rentals | ||
| 8/29/2025 | Price change | $5,295-3.7%$3/sqft |
Source: Zillow Rentals | ||
| 8/12/2025 | Price change | $5,500-5.2%$3/sqft |
Source: Zillow Rentals | ||

