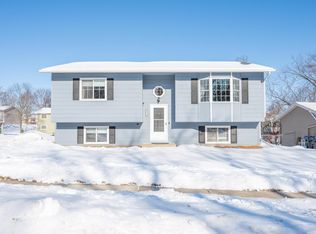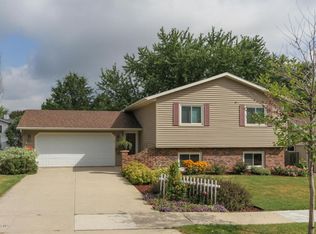Amenities are: raised paneled cabinets, six panel doors, tile floors edged in hardwood, 3 season porch, fireplace in the lower level, newer roof, and a bonus room ready for workshop or finished for additional living space. Something out of the ordinary.
This property is off market, which means it's not currently listed for sale or rent on Zillow. This may be different from what's available on other websites or public sources.

