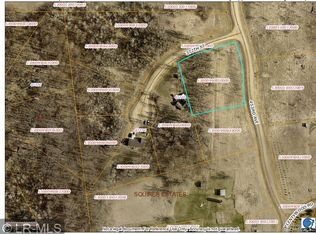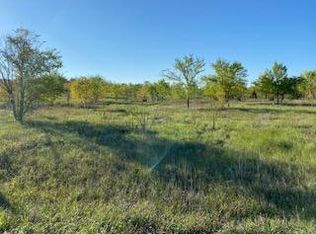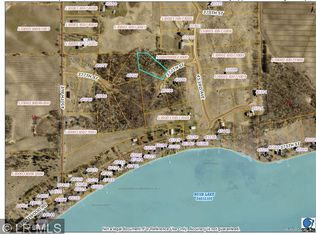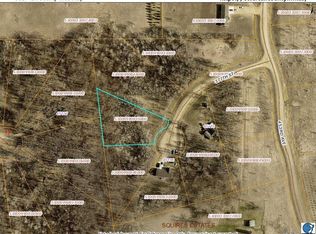Closed
$360,000
45278 377th St, Perham, MN 56573
3beds
3,088sqft
Single Family Residence
Built in 1963
1.59 Acres Lot
$380,600 Zestimate®
$117/sqft
$2,843 Estimated rent
Home value
$380,600
$343,000 - $422,000
$2,843/mo
Zestimate® history
Loading...
Owner options
Explore your selling options
What's special
Check out the lake view from this perfectly located home in the middle of it all! Within a short distance to Perham, Ottertail, Richville, and Dent. This 3 bed/ 3 bath home has a great location for work and play. The public boat access and the public snowmobile trails are within walking distance. Some of the many features of this home include custom tile work, custom cabinets in the kitchen, luxury vinyl plank flooring, fresh paint, newer appliances, brand new stove/range, new water softener, on-demand tankless water heater, new sump pump, new 90% efficient forced air furnace, new central air, and new electrical throughout the whole house. The main level offers an open concept in the heart of the home with the kitchen, dining room, and living room combined. The roomy primary suite features a large private primary bathroom with a vaulted ceiling. The full basement has an option for a second kitchen with roughed in plumbing in place. Finish how you would like!
Zillow last checked: 8 hours ago
Listing updated: November 14, 2025 at 10:13pm
Listed by:
Stephanie Hoyhtya 701-318-1724,
Coldwell Banker Preferred Partners
Bought with:
Daniel Lepper
Hinkle Realty
Source: NorthstarMLS as distributed by MLS GRID,MLS#: 6478141
Facts & features
Interior
Bedrooms & bathrooms
- Bedrooms: 3
- Bathrooms: 3
- Full bathrooms: 1
- 3/4 bathrooms: 2
Bedroom 1
- Level: Main
- Area: 178.25 Square Feet
- Dimensions: 15.5'x11.5'
Bedroom 2
- Level: Main
- Area: 114.46 Square Feet
- Dimensions: 11.8'x9.7'
Bedroom 3
- Level: Main
- Area: 157.29 Square Feet
- Dimensions: 14.7'x10.7'
Primary bathroom
- Level: Main
- Area: 60 Square Feet
- Dimensions: 10'x6'
Bathroom
- Level: Main
- Area: 58.22 Square Feet
- Dimensions: 8.2'x7.1'
Bathroom
- Level: Basement
- Area: 63.75 Square Feet
- Dimensions: 7.5'x8.5'
Deck
- Level: Main
- Area: 260 Square Feet
- Dimensions: 26'x10'
Deck
- Level: Main
- Area: 224 Square Feet
- Dimensions: 16'x14'
Dining room
- Level: Main
- Area: 72 Square Feet
- Dimensions: 8'x9'
Kitchen
- Level: Main
- Area: 156.25 Square Feet
- Dimensions: 12.5'x12.5'
Laundry
- Level: Main
- Area: 16 Square Feet
- Dimensions: 3.2'x5'
Laundry
- Level: Basement
Living room
- Level: Main
- Area: 280 Square Feet
- Dimensions: 20'x14'
Patio
- Level: Main
- Area: 224 Square Feet
- Dimensions: 16'x14'
Patio
- Level: Basement
- Area: 465 Square Feet
- Dimensions: 46.5'x10'
Heating
- Baseboard, Forced Air
Cooling
- Central Air
Appliances
- Included: Dishwasher, Microwave, Range, Refrigerator, Stainless Steel Appliance(s), Tankless Water Heater, Water Softener Owned
Features
- Basement: Daylight,Drain Tiled,Full,Sump Pump,Unfinished
- Has fireplace: No
Interior area
- Total structure area: 3,088
- Total interior livable area: 3,088 sqft
- Finished area above ground: 1,544
- Finished area below ground: 64
Property
Parking
- Parking features: Gravel, Open
- Has uncovered spaces: Yes
Accessibility
- Accessibility features: None
Features
- Levels: One
- Stories: 1
- Patio & porch: Covered, Deck, Patio
- Has view: Yes
- View description: Lake
- Has water view: Yes
- Water view: Lake
- Waterfront features: Lake View
Lot
- Size: 1.59 Acres
Details
- Foundation area: 1544
- Parcel number: 53000990850000
- Zoning description: Residential-Single Family
Construction
Type & style
- Home type: SingleFamily
- Property subtype: Single Family Residence
Materials
- Steel Siding
- Foundation: Wood
- Roof: Asphalt
Condition
- Age of Property: 62
- New construction: No
- Year built: 1963
Utilities & green energy
- Electric: Power Company: Lake Region Electric Co-op
- Gas: Electric, Natural Gas
- Sewer: Private Sewer, Septic System Compliant - Yes, Tank with Drainage Field
- Water: Submersible - 4 Inch, Drilled, Private
Community & neighborhood
Location
- Region: Perham
- Subdivision: Squires Estates
HOA & financial
HOA
- Has HOA: No
Price history
| Date | Event | Price |
|---|---|---|
| 11/14/2024 | Sold | $360,000-8.9%$117/sqft |
Source: | ||
| 11/6/2024 | Pending sale | $395,000$128/sqft |
Source: | ||
| 9/25/2024 | Listed for sale | $395,000$128/sqft |
Source: | ||
| 7/26/2024 | Listing removed | -- |
Source: | ||
| 1/17/2024 | Listed for sale | $395,000$128/sqft |
Source: | ||
Public tax history
| Year | Property taxes | Tax assessment |
|---|---|---|
| 2024 | $1,292 +1600% | $298,500 +2387.5% |
| 2023 | $76 -5% | $12,000 +16.5% |
| 2022 | $80 +21.2% | $10,300 |
Find assessor info on the county website
Neighborhood: 56573
Nearby schools
GreatSchools rating
- 6/10Prairie Wind Middle SchoolGrades: 5-8Distance: 5.7 mi
- 7/10Perham Senior High SchoolGrades: 9-12Distance: 5.9 mi
- 7/10Heart Of The Lake Elementary SchoolGrades: PK-4Distance: 5.7 mi

Get pre-qualified for a loan
At Zillow Home Loans, we can pre-qualify you in as little as 5 minutes with no impact to your credit score.An equal housing lender. NMLS #10287.



