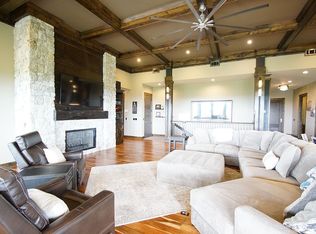Sold for $444,000
$444,000
452759 E 953rd Rd, Vian, OK 74962
4beds
2,848sqft
Single Family Residence
Built in 2011
1.79 Acres Lot
$448,100 Zestimate®
$156/sqft
$2,382 Estimated rent
Home value
$448,100
Estimated sales range
Not available
$2,382/mo
Zestimate® history
Loading...
Owner options
Explore your selling options
What's special
Come enjoy this magnificent 4 BR/3 Full/two 1/2-bathroom home overlooking Beautiful Tenkiller lake. Reap the benefits of being located within a 5-minute drive to Snake Creek Marina and just 10 minutes to Pine Cove Marina. This exquisite home has a large deck and a million-dollar view of the lake. Built with 2x6 framing meaning lots of strength and very well maintained. Blinds are custom and remain w property. Rugs remain with property. This home is currently being utilized as a weekend getaway by the current owners and VRBO when possible. VRBO bookings run sporadically.
Zillow last checked: 8 hours ago
Listing updated: August 30, 2025 at 02:41am
Listed by:
Scott Letourneau 931-209-8058,
Property Solutions Real Estate
Bought with:
Scott Letourneau, 202866
Property Solutions Real Estate
Source: MLS Technology, Inc.,MLS#: 2514782 Originating MLS: MLS Technology
Originating MLS: MLS Technology
Facts & features
Interior
Bedrooms & bathrooms
- Bedrooms: 4
- Bathrooms: 5
- Full bathrooms: 3
- 1/2 bathrooms: 2
Primary bedroom
- Description: Master Bedroom,Dress
- Level: First
Bedroom
- Description: Bedroom,Private Bath
- Level: Second
Bedroom
- Description: Bedroom,No Bath
- Level: Third
Bedroom
- Description: Bedroom,No Bath
- Level: Third
Primary bathroom
- Description: Master Bath,Double Sink,Full Bath
- Level: Second
Bathroom
- Description: Hall Bath,Full Bath
- Level: Third
Den
- Description: Den/Family Room,
- Level: First
Dining room
- Description: Dining Room,
- Level: Second
Kitchen
- Description: Kitchen,
- Level: Second
Living room
- Description: Living Room,
- Level: Second
Utility room
- Description: Utility Room,Garage
- Level: First
Heating
- Central, Electric, Multiple Heating Units
Cooling
- 3+ Units
Appliances
- Included: Double Oven, Dryer, Dishwasher, Electric Water Heater, Microwave, Oven, Range, Refrigerator, Washer
- Laundry: Electric Dryer Hookup
Features
- Granite Counters, Vaulted Ceiling(s), Electric Oven Connection, Electric Range Connection, Programmable Thermostat
- Flooring: Carpet, Tile, Wood
- Windows: Vinyl
- Basement: None
- Has fireplace: No
Interior area
- Total structure area: 2,848
- Total interior livable area: 2,848 sqft
Property
Parking
- Total spaces: 2
- Parking features: Attached, Garage, Garage Faces Side
- Attached garage spaces: 2
Features
- Levels: Three Or More
- Stories: 3
- Patio & porch: Balcony, Deck
- Exterior features: Concrete Driveway, Dog Run, Gravel Driveway, None, Satellite Dish
- Pool features: None
- Fencing: None
- Has view: Yes
- View description: Seasonal View
- Body of water: Tenkiller Lake
Lot
- Size: 1.79 Acres
- Features: Rolling Slope, Sloped
- Topography: Sloping
Details
- Additional structures: None
- Parcel number: 082000000014000000
Construction
Type & style
- Home type: SingleFamily
- Architectural style: Craftsman
- Property subtype: Single Family Residence
Materials
- Vinyl Siding, Wood Frame
- Foundation: Other, Slab
- Roof: Asphalt,Fiberglass
Condition
- Year built: 2011
Utilities & green energy
- Sewer: Septic Tank
- Water: Rural
- Utilities for property: Electricity Available, Water Available
Green energy
- Indoor air quality: Ventilation
Community & neighborhood
Security
- Security features: No Safety Shelter
Location
- Region: Vian
- Subdivision: Grey Squirrel Ridge
Other
Other facts
- Listing terms: Conventional,VA Loan
Price history
| Date | Event | Price |
|---|---|---|
| 8/29/2025 | Sold | $444,000-4.5%$156/sqft |
Source: | ||
| 5/9/2025 | Pending sale | $465,000$163/sqft |
Source: | ||
| 1/6/2025 | Price change | $465,000-6.8%$163/sqft |
Source: | ||
| 4/14/2024 | Price change | $499,000-5.8%$175/sqft |
Source: | ||
| 1/9/2024 | Price change | $530,000-3.6%$186/sqft |
Source: | ||
Public tax history
| Year | Property taxes | Tax assessment |
|---|---|---|
| 2024 | $3,428 +4.4% | $35,632 +5% |
| 2023 | $3,283 +3.2% | $33,935 +3.5% |
| 2022 | $3,181 +1% | $32,799 |
Find assessor info on the county website
Neighborhood: 74962
Nearby schools
GreatSchools rating
- 5/10Vian Elementary SchoolGrades: PK-5Distance: 9.8 mi
- 8/10Vian Middle SchoolGrades: 6-8Distance: 9.8 mi
- 7/10Vian High SchoolGrades: 9-12Distance: 9.8 mi
Schools provided by the listing agent
- Elementary: Vian
- High: Vian
- District: Vian - Sch Dist (S8)
Source: MLS Technology, Inc.. This data may not be complete. We recommend contacting the local school district to confirm school assignments for this home.
Get pre-qualified for a loan
At Zillow Home Loans, we can pre-qualify you in as little as 5 minutes with no impact to your credit score.An equal housing lender. NMLS #10287.
