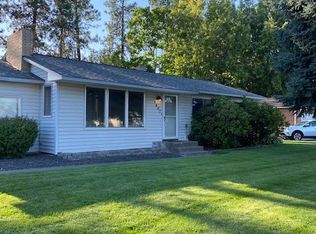This new Indian Trail 4 bedroom 2 1/2 bath 2 story contemporary home features a main floor open concept kitchen, dining and living room area, master suite with double sinks, shower, walk in closet, 3 additional spacious bedrooms, stainless steel appliances, electric forced air heat, central air conditioning, sprinkler system, patio, fenced back yard and an attached 2 car garage.
HURRY! Schedule a showing and/or get on the waiting list today!
All properties are non-smoking. Unless otherwise advertised Initial Rental Agreement Term is a 1-year term. Renewals may be offered at the end of the initial Rental Agreement term but are not guaranteed.
Pictures vary based on unit variations such as color, size, and unit amenities. Prices and availability are subject to change without notice. Information deemed reliable but not guaranteed, prospective tenant(s) to verify all information.
Solicitation is not allowed at the leasehold premises, please respect the rights and privacy of others, and direct all questions to Johnson Property Management.
Each prospective resident over the age of 18 must submit a separate rental application. Johnson Property Management does not accept a comprehensive tenant screen report.
Consumer Reporting Agency: AppFolio, Inc.
"Prospective tenants have a right to obtain a free copy of the consumer report in the event of denial or other adverse action, and to dispute the accuracy of information appearing in the consumer report".
Johnson Property Management LLC. is an Equal Housing Opportunity provider.
House for rent
$2,395/mo
4527 W Bedford Ave, Spokane, WA 99208
4beds
1,671sqft
Price is base rent and doesn't include required fees.
Single family residence
Available now
-- Pets
Central air
In unit laundry
Attached garage parking
-- Heating
What's special
Open concept kitchenSprinkler systemWalk in closetSpacious bedroomsStainless steel appliancesCentral air conditioningElectric forced air heat
- 3 days
- on Zillow |
- -- |
- -- |
Travel times
Facts & features
Interior
Bedrooms & bathrooms
- Bedrooms: 4
- Bathrooms: 2
- Full bathrooms: 2
Rooms
- Room types: Master Bath
Cooling
- Central Air
Appliances
- Included: Dishwasher, Disposal, Dryer, Microwave, Refrigerator, Stove, Washer
- Laundry: In Unit
Features
- Walk-In Closet(s)
Interior area
- Total interior livable area: 1,671 sqft
Property
Parking
- Parking features: Attached
- Has attached garage: Yes
- Details: Contact manager
Features
- Patio & porch: Patio
- Exterior features: Brand New, Double Sinks, Fenced Backyard, Informal Dining, Living Room, Master Suite, Open Concept, School Dist 81, Sprinkler System, Stainless Steel Appliances, Tenant Responsibility
Details
- Parcel number: 261515211
Construction
Type & style
- Home type: SingleFamily
- Property subtype: Single Family Residence
Community & HOA
Location
- Region: Spokane
Financial & listing details
- Lease term: Contact For Details
Price history
| Date | Event | Price |
|---|---|---|
| 5/28/2025 | Listed for rent | $2,395$1/sqft |
Source: Zillow Rentals | ||
| 5/17/2025 | Listing removed | $2,395$1/sqft |
Source: Zillow Rentals | ||
| 4/26/2025 | Listed for rent | $2,395+9.1%$1/sqft |
Source: Zillow Rentals | ||
| 11/13/2023 | Listing removed | -- |
Source: Zillow Rentals | ||
| 10/19/2023 | Price change | $2,195-8.4%$1/sqft |
Source: Zillow Rentals | ||
![[object Object]](https://photos.zillowstatic.com/fp/770010095ea0e966b2b2db2b8a981645-p_i.jpg)
