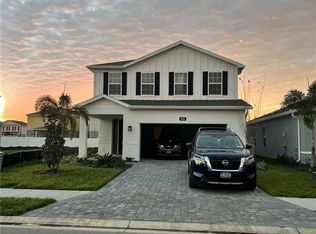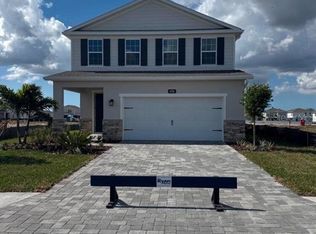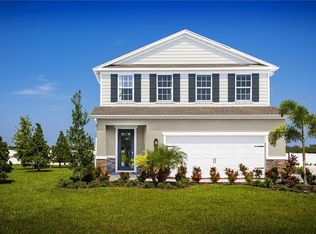Sold for $424,990
$424,990
4527 Spire Run, Lakewood Ranch, FL 34211
4beds
2,046sqft
Single Family Residence
Built in 2025
4,400 Square Feet Lot
$420,200 Zestimate®
$208/sqft
$3,207 Estimated rent
Home value
$420,200
$391,000 - $454,000
$3,207/mo
Zestimate® history
Loading...
Owner options
Explore your selling options
What's special
Quick Move-in! Welcome to Avalon Woods at Lakewood Ranch, single-family homes with no CDD and low fees. Your new home will be just minutes from endless options for shopping, dining, entertainment, schools, healthcare, nature, and recreation. Top-rated Manatee County schools. Parks and recreation programs including fitness, youth sports, arts and entertainment. There’s so much to do here! The Hillcrest single-family home has it all. Your convenient 2-car garage leads to your gourmet kitchen where a large island overlooks the dining are and living space. Upstairs, 3 spacious bedrooms and a double vanity full bath surround a versatile loft, the perfect spot for a home office. Your deluxe owner’s suite features dual walk-in closets and double vanity bath. Quartz Kitchen Countertops, Double Wall Oven, Tile Extension, Metal Balusters on Stairs, Window Coverings, Upgraded Exterior Elevation. All Ryan Homes now include WIFI-enabled garage opener and Ecobee thermostat. **Closing cost assistance is available with use of Builder’s affiliated lender**. DISCLAIMER: Prices, financing, promotion, and offers subject to change without notice. Offer valid on new sales only. See Community Sales and Marketing Representative for details. Promotions cannot be combined with any other offer. All uploaded photos are stock photos of this floor plan. Actual home may differ from photos.
Zillow last checked: 8 hours ago
Listing updated: November 11, 2025 at 10:47am
Listing Provided by:
Bill Maltbie 813-819-5255,
MALTBIE REALTY GROUP 813-819-5255
Bought with:
Non-Member Agent
STELLAR NON-MEMBER OFFICE
Source: Stellar MLS,MLS#: W7877708 Originating MLS: West Pasco
Originating MLS: West Pasco

Facts & features
Interior
Bedrooms & bathrooms
- Bedrooms: 4
- Bathrooms: 3
- Full bathrooms: 2
- 1/2 bathrooms: 1
Primary bedroom
- Features: Walk-In Closet(s)
- Level: Second
- Area: 208 Square Feet
- Dimensions: 16x13
Bedroom 2
- Features: Built-in Closet
- Level: Second
- Area: 121 Square Feet
- Dimensions: 11x11
Bedroom 3
- Features: Built-in Closet
- Level: Second
- Area: 121 Square Feet
- Dimensions: 11x11
Bedroom 4
- Features: Built-in Closet
- Level: Second
- Area: 110 Square Feet
- Dimensions: 10x11
Primary bathroom
- Features: Dual Sinks, Shower No Tub
- Level: Second
- Area: 160 Square Feet
- Dimensions: 16x10
Balcony porch lanai
- Level: First
- Area: 170 Square Feet
- Dimensions: 17x10
Dining room
- Level: First
- Area: 130 Square Feet
- Dimensions: 13x10
Foyer
- Level: First
- Area: 25 Square Feet
- Dimensions: 5x5
Great room
- Level: First
- Area: 304 Square Feet
- Dimensions: 16x19
Kitchen
- Features: Breakfast Bar, Kitchen Island, Stone Counters, Pantry
- Level: First
- Area: 182 Square Feet
- Dimensions: 13x14
Laundry
- Level: Second
- Area: 48 Square Feet
- Dimensions: 8x6
Loft
- Level: Second
- Area: 156 Square Feet
- Dimensions: 13x12
Heating
- Central
Cooling
- Central Air
Appliances
- Included: Oven, Dishwasher, Disposal
- Laundry: Laundry Room, Upper Level
Features
- Eating Space In Kitchen, High Ceilings, PrimaryBedroom Upstairs, Stone Counters, Thermostat, Walk-In Closet(s)
- Flooring: Carpet, Ceramic Tile, Concrete
- Windows: ENERGY STAR Qualified Windows, Shades, Hurricane Shutters, Hurricane Shutters/Windows
- Has fireplace: No
Interior area
- Total structure area: 2,467
- Total interior livable area: 2,046 sqft
Property
Parking
- Total spaces: 2
- Parking features: Driveway, Garage Door Opener
- Attached garage spaces: 2
- Has uncovered spaces: Yes
- Details: Garage Dimensions: 21x21
Features
- Levels: Two
- Stories: 2
- Patio & porch: Covered, Patio
- Exterior features: Irrigation System, Rain Gutters, Sprinkler Metered
Lot
- Size: 4,400 sqft
- Dimensions: 40 x 110
- Features: Sidewalk, Above Flood Plain
- Residential vegetation: Wooded
Details
- Parcel number: 580121909
- Zoning: 00
- Special conditions: None
Construction
Type & style
- Home type: SingleFamily
- Architectural style: Florida,Traditional
- Property subtype: Single Family Residence
- Attached to another structure: Yes
Materials
- Block, Stucco, Wood Frame
- Foundation: Slab
- Roof: Shingle
Condition
- Completed
- New construction: Yes
- Year built: 2025
Details
- Builder model: HILLCREST
- Builder name: RYAN HOMES
- Warranty included: Yes
Utilities & green energy
- Sewer: Public Sewer
- Water: Public
- Utilities for property: Cable Available, Electricity Available, Street Lights
Green energy
- Energy efficient items: Appliances, HVAC, Lighting, Thermostat, Windows
- Indoor air quality: HVAC Filter MERV 8+, No/Low VOC Flooring, No/Low VOC Paint/Finish, Ventilation
- Water conservation: Drip Irrigation, Irrigation-Reclaimed Water, Low-Flow Fixtures, Fl. Friendly/Native Landscape
Community & neighborhood
Security
- Security features: Smoke Detector(s), Fire/Smoke Detection Integration
Community
- Community features: Dog Park, Park, Playground
Location
- Region: Lakewood Ranch
- Subdivision: AVALON WOODS
HOA & financial
HOA
- Has HOA: Yes
- HOA fee: $54 monthly
- Association name: RYAN HOMES
Other fees
- Pet fee: $0 monthly
Other financial information
- Total actual rent: 0
Other
Other facts
- Listing terms: Cash,Conventional,FHA,USDA Loan,VA Loan
- Ownership: Fee Simple
- Road surface type: Paved
Price history
| Date | Event | Price |
|---|---|---|
| 11/7/2025 | Sold | $424,990$208/sqft |
Source: | ||
| 9/27/2025 | Pending sale | $424,990-1.2%$208/sqft |
Source: | ||
| 8/27/2025 | Price change | $429,990-2.3%$210/sqft |
Source: | ||
| 7/29/2025 | Listed for sale | $439,990$215/sqft |
Source: | ||
Public tax history
Tax history is unavailable.
Neighborhood: 34211
Nearby schools
GreatSchools rating
- 8/10B.D. Gullett Elementary SchoolGrades: PK-5Distance: 1.6 mi
- 7/10Dr Mona Jain Middle SchoolGrades: 6-8Distance: 1.4 mi
- 6/10Lakewood Ranch High SchoolGrades: PK,9-12Distance: 2.8 mi
Schools provided by the listing agent
- Elementary: Gullett Elementary
- Middle: Dr Mona Jain Middle
- High: Lakewood Ranch High
Source: Stellar MLS. This data may not be complete. We recommend contacting the local school district to confirm school assignments for this home.
Get a cash offer in 3 minutes
Find out how much your home could sell for in as little as 3 minutes with a no-obligation cash offer.
Estimated market value$420,200
Get a cash offer in 3 minutes
Find out how much your home could sell for in as little as 3 minutes with a no-obligation cash offer.
Estimated market value
$420,200



