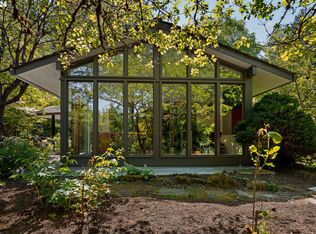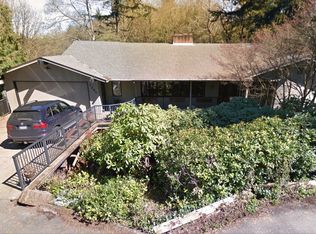Sold
$1,139,000
4527 SW Humphrey Ct, Portland, OR 97221
5beds
4,296sqft
Residential, Single Family Residence
Built in 1967
0.34 Acres Lot
$1,105,900 Zestimate®
$265/sqft
$5,111 Estimated rent
Home value
$1,105,900
$1.02M - $1.21M
$5,111/mo
Zestimate® history
Loading...
Owner options
Explore your selling options
What's special
An exceptional mid-century home designed by the renowned architect, Allison Dean. Nestled into the trees the banks of windows throughout bring the outside in creating serenity and peace. Spacious living spaces flow seamlessly from one room to the next and the high and vaulted ceilings give the feel of privacy and space. Begin with the entry's dynamic two-story windows and original woodwork, and stepping into the large living room with stunning built ins and walnut walled fireplace every aspect of this home is warm + inviting. Off the living room are french doors leading to the dining room and a slider to the Trex deck and views of the forested yard. The kitchen was remodeled by Neil Kelly and outfitted with high-end appliances custom cabinets and Corian counters. The attached family room is made cozier by the fireplace and includes a TV mount, A/V cabinets, and 5.1 surround sound installation. A backdoor leads to another Trex deck, and easy garage access. Stunning dining room with hardwood floors and forested views. The main floor primary suite includes a large bathroom w/ jacuzzi tub, glass block shower, custom cabinets and granite counters and a large walk-in closet. 2 additional bedrooms with hardwood flooring and a large laundry room complete the main floor and allow for main level living. Ample storage throughout is a signature feature of Dean's mid-century design. Downstairs are 2 additional family rooms one complete with a fireplace and access to the yard and covered patio. 2 more bedrooms down a corridor and a full bathroom round out the functional floorplan. The home also has a 24KW Generac full house gas generator, a newer (2016) roof, updated PEX plumbing and updated Milgard windows. Located in unincorporated Multnomah County just minutes from the tech corridor. Exceptional schools, proximity to shops + restaurants in Portland's Downtown / Pearl / NW Districts and convenient access to westside suburbs. This home has it all!
Zillow last checked: 8 hours ago
Listing updated: August 23, 2024 at 07:05am
Listed by:
Jennifer Snodgrass 503-970-5036,
RE/MAX Equity Group
Bought with:
Erin Rothrock, 910400173
Windermere Realty Trust
Source: RMLS (OR),MLS#: 24087275
Facts & features
Interior
Bedrooms & bathrooms
- Bedrooms: 5
- Bathrooms: 3
- Full bathrooms: 3
- Main level bathrooms: 2
Primary bedroom
- Features: Bathroom, Hardwood Floors, Ensuite, Granite, Shower, Walkin Closet
- Level: Main
- Area: 195
- Dimensions: 13 x 15
Bedroom 2
- Features: Hardwood Floors, Closet
- Level: Main
- Area: 132
- Dimensions: 11 x 12
Bedroom 3
- Features: Hardwood Floors, Closet
- Level: Main
- Area: 121
- Dimensions: 11 x 11
Bedroom 4
- Features: Closet, Wallto Wall Carpet
- Level: Lower
- Area: 96
- Dimensions: 8 x 12
Bedroom 5
- Features: Closet, Wallto Wall Carpet
- Level: Lower
- Area: 120
- Dimensions: 10 x 12
Dining room
- Features: French Doors, High Ceilings, Wood Floors
- Level: Main
- Area: 210
- Dimensions: 14 x 15
Family room
- Features: Builtin Features, Fireplace, Patio, Sliding Doors, Wallto Wall Carpet
- Level: Lower
- Area: 320
- Dimensions: 20 x 16
Kitchen
- Features: Deck, Dishwasher, Disposal, Eat Bar, Gas Appliances, Gourmet Kitchen, Island, Microwave, Pantry, Builtin Oven, Plumbed For Ice Maker, Solid Surface Countertop
- Level: Main
- Area: 270
- Width: 18
Living room
- Features: Builtin Features, Deck, Fireplace, French Doors, Hardwood Floors, Sliding Doors, High Ceilings
- Level: Main
- Area: 374
- Dimensions: 22 x 17
Heating
- ENERGY STAR Qualified Equipment, Forced Air 95 Plus, Heat Pump, Fireplace(s)
Cooling
- Heat Pump
Appliances
- Included: Built-In Range, Convection Oven, Dishwasher, Disposal, ENERGY STAR Qualified Appliances, Gas Appliances, Microwave, Plumbed For Ice Maker, Range Hood, Stainless Steel Appliance(s), Washer/Dryer, Built In Oven, Electric Water Heater, ENERGY STAR Qualified Water Heater
- Laundry: Laundry Room
Features
- Ceiling Fan(s), Granite, High Ceilings, High Speed Internet, Soaking Tub, Sound System, Vaulted Ceiling(s), Closet, Sink, Built-in Features, Eat Bar, Gourmet Kitchen, Kitchen Island, Pantry, Bathroom, Shower, Walk-In Closet(s), Cook Island
- Flooring: Hardwood, Laminate, Tile, Vinyl, Wall to Wall Carpet, Wood
- Doors: Storm Door(s), French Doors, Sliding Doors
- Windows: Double Pane Windows, Vinyl Frames
- Basement: Crawl Space,Daylight,Finished
- Number of fireplaces: 3
- Fireplace features: Gas
Interior area
- Total structure area: 4,296
- Total interior livable area: 4,296 sqft
Property
Parking
- Total spaces: 2
- Parking features: Driveway, On Street, Garage Door Opener, Attached, Oversized
- Attached garage spaces: 2
- Has uncovered spaces: Yes
Accessibility
- Accessibility features: Garage On Main, Main Floor Bedroom Bath, Walkin Shower, Accessibility
Features
- Stories: 2
- Patio & porch: Covered Patio, Deck, Patio, Porch
- Exterior features: Yard
- Has spa: Yes
- Spa features: Bath
- Has view: Yes
- View description: Trees/Woods
Lot
- Size: 0.34 Acres
- Features: Corner Lot, Cul-De-Sac, Gentle Sloping, Private, Trees, Wooded, SqFt 10000 to 14999
Details
- Parcel number: R184546
- Zoning: R20
Construction
Type & style
- Home type: SingleFamily
- Architectural style: Daylight Ranch,Mid Century Modern
- Property subtype: Residential, Single Family Residence
Materials
- Cedar, Wood Siding
- Foundation: Concrete Perimeter, Slab
- Roof: Composition
Condition
- Resale
- New construction: No
- Year built: 1967
Utilities & green energy
- Gas: Gas
- Sewer: Public Sewer
- Water: Public
- Utilities for property: Cable Connected
Green energy
- Water conservation: Dual Flush Toilet
Community & neighborhood
Security
- Security features: Security Lights, Security System, Security System Owned
Location
- Region: Portland
- Subdivision: Southwest Hills
Other
Other facts
- Listing terms: Cash,Conventional,VA Loan
- Road surface type: Paved
Price history
| Date | Event | Price |
|---|---|---|
| 8/23/2024 | Sold | $1,139,000-5.1%$265/sqft |
Source: | ||
| 7/27/2024 | Pending sale | $1,200,000$279/sqft |
Source: | ||
| 7/2/2024 | Price change | $1,200,000-11.1%$279/sqft |
Source: | ||
| 6/17/2024 | Price change | $1,350,000-6.9%$314/sqft |
Source: | ||
| 6/11/2024 | Listed for sale | $1,450,000+297.3%$338/sqft |
Source: | ||
Public tax history
| Year | Property taxes | Tax assessment |
|---|---|---|
| 2025 | $12,939 +8.3% | $644,390 +3% |
| 2024 | $11,943 -0.5% | $625,630 +3% |
| 2023 | $12,006 +3.2% | $607,410 +3% |
Find assessor info on the county website
Neighborhood: 97221
Nearby schools
GreatSchools rating
- 9/10Bridlemile Elementary SchoolGrades: K-5Distance: 1 mi
- 5/10West Sylvan Middle SchoolGrades: 6-8Distance: 1.8 mi
- 8/10Lincoln High SchoolGrades: 9-12Distance: 1.9 mi
Schools provided by the listing agent
- Elementary: Bridlemile
- Middle: West Sylvan
- High: Lincoln
Source: RMLS (OR). This data may not be complete. We recommend contacting the local school district to confirm school assignments for this home.
Get a cash offer in 3 minutes
Find out how much your home could sell for in as little as 3 minutes with a no-obligation cash offer.
Estimated market value
$1,105,900
Get a cash offer in 3 minutes
Find out how much your home could sell for in as little as 3 minutes with a no-obligation cash offer.
Estimated market value
$1,105,900

