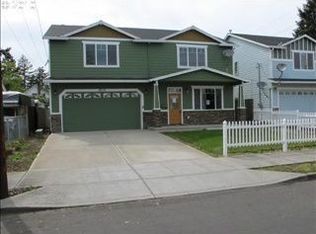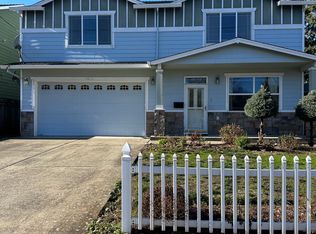Sold
$560,000
4527 SE 74th Ave, Portland, OR 97206
3beds
2,364sqft
Residential, Single Family Residence
Built in 1915
5,227.2 Square Feet Lot
$546,500 Zestimate®
$237/sqft
$2,997 Estimated rent
Home value
$546,500
$519,000 - $574,000
$2,997/mo
Zestimate® history
Loading...
Owner options
Explore your selling options
What's special
OPEN HOUSE SAT 11/4 12-2:00 Great location, quite street of well kept homes. New interior & exterior paint, refinished hardwood floors, remodeled Kitchen with stainless appliances, 5 burner built in gas range, microwave, sunny kitchen nook, awesome French doors to den, large master bedroom, lower family room with new carpet and a bar. Great floor plan.walk score of 90 and bike score of 98! Short walk to bars, Restaurants, shopping, coffee and Essex Park. Fenced yard with Tuff Shed, RV /Boat Parking. [Home Energy Score = 1. HES Report at https://rpt.greenbuildingregistry.com/hes/OR10223361]
Zillow last checked: 8 hours ago
Listing updated: November 30, 2023 at 03:02am
Listed by:
William Tucker 503-201-4663,
WVR Realty
Bought with:
Ciji Dieringer, 201216271
John L. Scott Portland Central
Source: RMLS (OR),MLS#: 23539009
Facts & features
Interior
Bedrooms & bathrooms
- Bedrooms: 3
- Bathrooms: 2
- Full bathrooms: 1
- Partial bathrooms: 1
- Main level bathrooms: 1
Primary bedroom
- Features: Walkin Closet, Wood Floors
- Level: Upper
Bedroom 2
- Features: Walkin Closet, Wood Floors
- Level: Upper
Bedroom 3
- Features: Wood Floors
- Level: Upper
Dining room
- Features: Formal, Hardwood Floors
- Level: Main
Family room
- Level: Lower
Kitchen
- Features: Dishwasher, Eat Bar, Gas Appliances, Microwave, Builtin Oven, Free Standing Refrigerator, Granite, Plumbed For Ice Maker
- Level: Main
Living room
- Features: Bookcases, Fireplace, Hardwood Floors
- Level: Main
Heating
- Forced Air, Fireplace(s)
Appliances
- Included: Built-In Range, Dishwasher, Gas Appliances, Microwave, Plumbed For Ice Maker, Stainless Steel Appliance(s), Built In Oven, Free-Standing Refrigerator, Gas Water Heater
Features
- Granite, Walk-In Closet(s), Formal, Eat Bar, Bookcases, Pantry
- Flooring: Hardwood, Wood
- Doors: French Doors
- Windows: Wood Frames
- Basement: Partially Finished
- Number of fireplaces: 1
- Fireplace features: Wood Burning
Interior area
- Total structure area: 2,364
- Total interior livable area: 2,364 sqft
Property
Parking
- Parking features: Off Street
Features
- Stories: 3
- Exterior features: Yard
- Fencing: Fenced
Lot
- Size: 5,227 sqft
- Dimensions: 50 x 100
- Features: SqFt 5000 to 6999
Details
- Additional structures: ToolShed
- Parcel number: R163182
- Zoning: R-5
Construction
Type & style
- Home type: SingleFamily
- Architectural style: Craftsman
- Property subtype: Residential, Single Family Residence
Materials
- Cedar
- Foundation: Concrete Perimeter
- Roof: Composition
Condition
- Updated/Remodeled
- New construction: No
- Year built: 1915
Utilities & green energy
- Gas: Gas
- Sewer: Public Sewer
- Water: Public
Community & neighborhood
Location
- Region: Portland
- Subdivision: Foster/Powell
Other
Other facts
- Listing terms: Cash,Conventional,VA Loan
- Road surface type: Paved
Price history
| Date | Event | Price |
|---|---|---|
| 11/30/2023 | Sold | $560,000+1.8%$237/sqft |
Source: | ||
| 11/5/2023 | Pending sale | $550,000$233/sqft |
Source: | ||
| 11/3/2023 | Listed for sale | $550,000+68.2%$233/sqft |
Source: | ||
| 9/8/2023 | Sold | $327,000$138/sqft |
Source: Public Record | ||
Public tax history
| Year | Property taxes | Tax assessment |
|---|---|---|
| 2025 | $5,371 +3.7% | $199,320 +3% |
| 2024 | $5,178 +4% | $193,520 +3% |
| 2023 | $4,979 +2.2% | $187,890 +3% |
Find assessor info on the county website
Neighborhood: Foster-Powell
Nearby schools
GreatSchools rating
- 4/10Marysville Elementary SchoolGrades: K-5Distance: 0.3 mi
- 5/10Kellogg Middle SchoolGrades: 6-8Distance: 0.7 mi
- 6/10Franklin High SchoolGrades: 9-12Distance: 1.3 mi
Schools provided by the listing agent
- Elementary: Marysville
- Middle: Kellogg
- High: Franklin
Source: RMLS (OR). This data may not be complete. We recommend contacting the local school district to confirm school assignments for this home.
Get a cash offer in 3 minutes
Find out how much your home could sell for in as little as 3 minutes with a no-obligation cash offer.
Estimated market value
$546,500
Get a cash offer in 3 minutes
Find out how much your home could sell for in as little as 3 minutes with a no-obligation cash offer.
Estimated market value
$546,500

