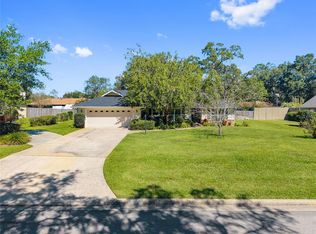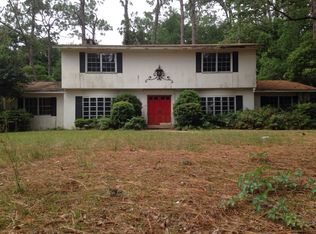Sold for $518,000 on 08/06/24
$518,000
4527 SE 2nd Pl, Ocala, FL 34471
4beds
2,226sqft
Single Family Residence
Built in 1978
0.47 Acres Lot
$512,500 Zestimate®
$233/sqft
$3,126 Estimated rent
Home value
$512,500
$451,000 - $584,000
$3,126/mo
Zestimate® history
Loading...
Owner options
Explore your selling options
What's special
THIS WELL CARED FOR, AND LOVED, HOME IS LOCATED ON A QUIET CUL DE SAC IN A VERY DESIRABLE SE NEIGHBORHOOD! WITH AMAZING CURB APPEAL, THE LUSH LANDSCAPING HAS IT'S OWN IRRIGATION WELL. ENTERING YOUR SPACIOUS FAMILY ROOM, THE HIGH WOOD CEILINGS AND DOUBLE SIDED STONED FIREPLACE (SEE THROUGH TO DINING AREA) WILL IMPRESS YOU! THE CUSTOM COUNTRY FARM EAT-IN KITCHEN WITH PLENTY OF WOOD CABINETS/GRANITE COUNTERS/STAINLESS APPLIANCES IS THE PERFECT AREA FOR ENTERTAINING. SLIDING DOORS OPEN TO YOUR LANAI AND TO THE SALT WATER INGROUND POOL WITH LIGHTS! 8 FT. WOOD PRIVACY FENCE AROUND THE BACKYARD GIVES YOU YOUR OWN PRIVATE SANCTUARY. A PATHWAY LEADS YOU TO A 20x20 BEST SHE-SHED EVER!!! WITH PLUMBING THIS COULD BE AN IN-LAW SUITE/MAN-CAVE/DOLL HOUSE, THE POSSIBILITIES ARE ENDLESS! THIS SPLIT PLAN WITH 4 BEDROOMS TOTAL/ HAVING 2 MAIN SUITES WITH PRIVATE BATHROOMS IS PERFECT FOR A LARGE FAMILY OR AS IN-LAW QUARTERS! THE INDOOR LAUNDRY ROOM, WITH WORKSPACE, HAS IT'S OWN HOT WATER HEATER! OVERSIZED GARAGE, PLANTATION SHUTTERS, GENERATOR, ATTIC STORAGE, SECURITY CAMERAS...THE ADDED FEATURES KEEP COMING! SCHEDULE YOUR PRIVATE SHOWING TODAY!
Zillow last checked: 8 hours ago
Listing updated: August 06, 2024 at 04:13pm
Listing Provided by:
DEBI Sellers 352-653-4496,
RE/MAX FOXFIRE - HWY 40 352-732-3344
Bought with:
Beth Williams PLLC, 3305387
FLORIDA'S CHOICE REALTY
Source: Stellar MLS,MLS#: OM679473 Originating MLS: Ocala - Marion
Originating MLS: Ocala - Marion

Facts & features
Interior
Bedrooms & bathrooms
- Bedrooms: 4
- Bathrooms: 3
- Full bathrooms: 3
Primary bedroom
- Features: Shower No Tub, Walk-In Closet(s)
- Level: First
- Dimensions: 18x15
Other
- Features: Built-in Closet
- Level: First
Bedroom 2
- Features: Built-in Closet
- Level: First
- Dimensions: 11x11
Bedroom 3
- Features: Dual Closets
- Level: First
- Dimensions: 12x15.5
Balcony porch lanai
- Level: First
Dining room
- Level: First
Florida room
- Level: First
Great room
- Level: First
- Dimensions: 16.5x29.3
Kitchen
- Level: First
Laundry
- Level: First
- Dimensions: 6x7
Utility room
- Level: First
Heating
- Central, Electric
Cooling
- Central Air
Appliances
- Included: Oven, Cooktop, Dishwasher, Electric Water Heater, Exhaust Fan, Gas Water Heater, Ice Maker, Microwave, Range Hood, Refrigerator
- Laundry: Inside, Laundry Room, Other
Features
- Cathedral Ceiling(s), Ceiling Fan(s), Chair Rail, Crown Molding, Dry Bar, Eating Space In Kitchen, High Ceilings, Solid Surface Counters, Solid Wood Cabinets, Split Bedroom, Tray Ceiling(s), Vaulted Ceiling(s), Walk-In Closet(s)
- Flooring: Engineered Hardwood, Luxury Vinyl, Porcelain Tile
- Doors: Sliding Doors
- Windows: Blinds, Skylight(s), Window Treatments
- Has fireplace: Yes
- Fireplace features: Family Room, Gas, Other Room
Interior area
- Total structure area: 2,541
- Total interior livable area: 2,226 sqft
Property
Parking
- Total spaces: 2
- Parking features: Garage Door Opener, Oversized
- Attached garage spaces: 2
Features
- Levels: One
- Stories: 1
- Exterior features: Irrigation System, Private Mailbox, Rain Gutters, Storage
- Has private pool: Yes
- Pool features: Fiber Optic Lighting, Gunite, In Ground
- Fencing: Board,Chain Link,Fenced,Wood
Lot
- Size: 0.47 Acres
- Dimensions: 114 x 178
- Features: Cleared, Cul-De-Sac, Landscaped
- Residential vegetation: Fruit Trees, Mature Landscaping, Trees/Landscaped
Details
- Parcel number: 2779001005
- Zoning: R1
- Special conditions: None
Construction
Type & style
- Home type: SingleFamily
- Architectural style: Contemporary
- Property subtype: Single Family Residence
Materials
- Brick
- Foundation: Block, Concrete Perimeter
- Roof: Shingle
Condition
- Completed
- New construction: No
- Year built: 1978
Utilities & green energy
- Sewer: Public Sewer
- Water: Public
- Utilities for property: Cable Connected, Electricity Connected, Natural Gas Connected, Propane, Sewer Connected, Sprinkler Recycled, Street Lights
Community & neighborhood
Location
- Region: Ocala
- Subdivision: STONEWOOD ESTATE
HOA & financial
HOA
- Has HOA: No
Other fees
- Pet fee: $0 monthly
Other financial information
- Total actual rent: 0
Other
Other facts
- Listing terms: Cash,Conventional,FHA,VA Loan
- Ownership: Fee Simple
- Road surface type: Paved
Price history
| Date | Event | Price |
|---|---|---|
| 8/6/2024 | Sold | $518,000-5.8%$233/sqft |
Source: | ||
| 6/30/2024 | Pending sale | $549,900$247/sqft |
Source: | ||
| 6/24/2024 | Listed for sale | $549,900+100%$247/sqft |
Source: | ||
| 3/2/2007 | Sold | $275,000$124/sqft |
Source: Public Record | ||
Public tax history
| Year | Property taxes | Tax assessment |
|---|---|---|
| 2024 | $1,476 +3.1% | $104,796 +3% |
| 2023 | $1,432 +17% | $101,744 +3% |
| 2022 | $1,224 +1.1% | $98,781 +3% |
Find assessor info on the county website
Neighborhood: 34471
Nearby schools
GreatSchools rating
- 7/10Ward-Highlands Elementary SchoolGrades: PK-5Distance: 0.9 mi
- 2/10Fort King Middle SchoolGrades: 6-8Distance: 2.7 mi
- 5/10Forest High SchoolGrades: 9-12Distance: 3.3 mi

Get pre-qualified for a loan
At Zillow Home Loans, we can pre-qualify you in as little as 5 minutes with no impact to your credit score.An equal housing lender. NMLS #10287.
Sell for more on Zillow
Get a free Zillow Showcase℠ listing and you could sell for .
$512,500
2% more+ $10,250
With Zillow Showcase(estimated)
$522,750
