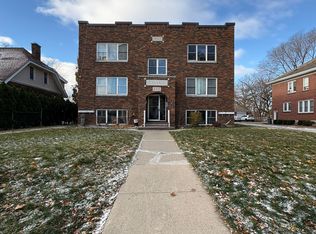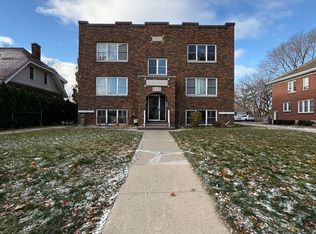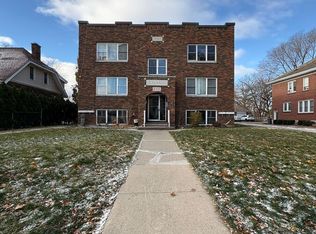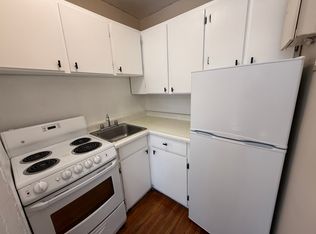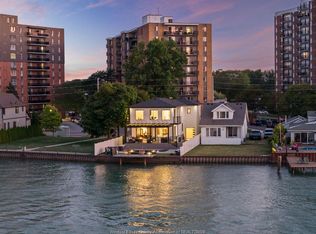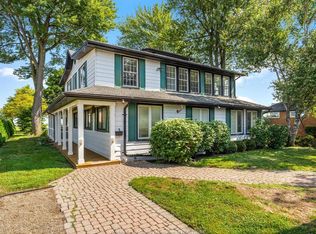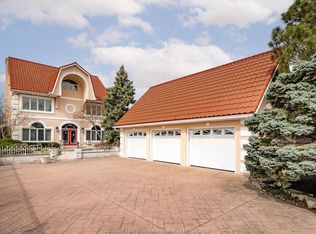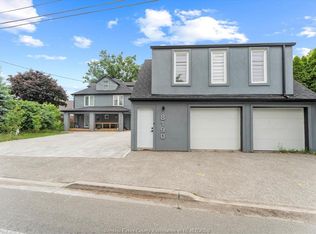4527 Riverside Dr E, Windsor, ON N8Y 1B7
What's special
- 59 days |
- 140 |
- 10 |
Zillow last checked: 8 hours ago
Listing updated: December 10, 2025 at 04:54am
John Isshak, Broker Of Record,
Pinnacle Plus Realty Ltd. Brokerage,
Shannon Schepanowski, Sales Person,
Pinnacle Plus Realty Ltd.
Facts & features
Interior
Bedrooms & bathrooms
- Bedrooms: 6
- Bathrooms: 7
- Full bathrooms: 6
- 1/2 bathrooms: 1
Heating
- Natural Gas, Forced Air
Appliances
- Included: Dishwasher, Dryer, Garburator, Refrigerator, Stove, Washer, Gas Water Heater
Features
- Energy Efficient, Walk-In Closet
- Basement: Full,Finished
- Number of fireplaces: 7
- Fireplace features: Fireplace 1 Fuel (Gas), Fireplace 2 Fuel (Gas), Fireplace 1 (Free Standing Metal), Fireplace 2 (Insert)
Property
Parking
- Total spaces: 3
- Parking features: Double Width Or More Drive, Finished Drive, Triple Garage, Automatic Garage Door Opener, Inside Entrance
- Garage spaces: 3
- Has uncovered spaces: Yes
Features
- Levels: Two
- Patio & porch: Patio, Covered Porch
- Exterior features: Balcony
- Fencing: Fenced Yard
- Frontage length: 110.00
Lot
- Features: Landscaped, Playground Nearby, Shopping Nearby, Underground Sprinkler System, Acreage Info (Unknown)
Details
- Additional structures: Storage Shed
- Zoning: RES
Construction
Type & style
- Home type: SingleFamily
- Property subtype: Single Family Residence
Materials
- Brick, Stone
- Foundation: Block
Utilities & green energy
- Sewer: Sanitary
- Water: Municipal Water
- Utilities for property: Water Connected, Sewer Connected
Community & HOA
Community
- Features: Walking Trails Nearby
Location
- Region: Windsor
Financial & listing details
- Annual tax amount: C$15,966
- Date on market: 10/15/2025
- Ownership: Freehold
(519) 791-5922
By pressing Contact Agent, you agree that the real estate professional identified above may call/text you about your search, which may involve use of automated means and pre-recorded/artificial voices. You don't need to consent as a condition of buying any property, goods, or services. Message/data rates may apply. You also agree to our Terms of Use. Zillow does not endorse any real estate professionals. We may share information about your recent and future site activity with your agent to help them understand what you're looking for in a home.
Price history
Price history
| Date | Event | Price |
|---|---|---|
| 10/15/2025 | Listed for sale | C$2,299,000 |
Source: | ||
Public tax history
Public tax history
Tax history is unavailable.Climate risks
Neighborhood: Pillette
Nearby schools
GreatSchools rating
- NAField MosesGrades: PK-8Distance: 2 mi
- 6/10University Preparatory Science And Math (Psad) High SchoolGrades: 9-12Distance: 2 mi
- Loading
