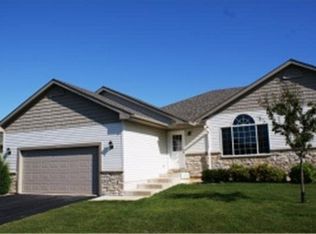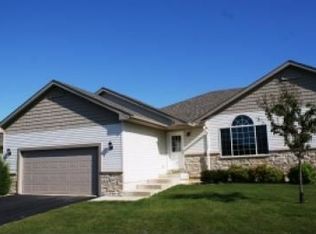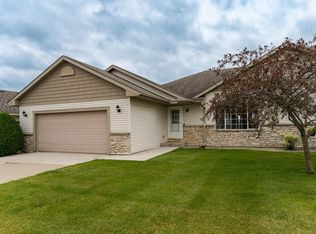Closed
$339,900
4527 Prairie View Pl NW, Rochester, MN 55901
3beds
2,542sqft
Townhouse Side x Side
Built in 2006
3,484.8 Square Feet Lot
$344,500 Zestimate®
$134/sqft
$2,260 Estimated rent
Home value
$344,500
$327,000 - $362,000
$2,260/mo
Zestimate® history
Loading...
Owner options
Explore your selling options
What's special
Updated and very well kept 3 bedroom 3 bath townhome. Property features hardwood floors, granite countertops stainless steel appliances, maple cabinets, lower level gas fireplace, wheelchair ramp in garage, chairlift, and much more!
Zillow last checked: 8 hours ago
Listing updated: July 02, 2025 at 11:37pm
Listed by:
Jared Jacobs 507-421-6845,
Re/Max Results
Bought with:
Josh Mickelson
Re/Max Results
Source: NorthstarMLS as distributed by MLS GRID,MLS#: 6532102
Facts & features
Interior
Bedrooms & bathrooms
- Bedrooms: 3
- Bathrooms: 3
- Full bathrooms: 1
- 3/4 bathrooms: 2
Bedroom 1
- Level: Main
Bedroom 2
- Level: Main
Bedroom 3
- Level: Lower
Bathroom
- Level: Main
Bathroom
- Level: Main
Bathroom
- Level: Lower
Kitchen
- Level: Main
Laundry
- Level: Main
Living room
- Level: Main
Living room
- Level: Lower
Heating
- Forced Air
Cooling
- Central Air
Appliances
- Included: Dishwasher, Microwave, Range, Refrigerator
Features
- Basement: Finished
- Number of fireplaces: 1
- Fireplace features: Gas
Interior area
- Total structure area: 2,542
- Total interior livable area: 2,542 sqft
- Finished area above ground: 1,271
- Finished area below ground: 1,144
Property
Parking
- Total spaces: 2
- Parking features: Attached
- Attached garage spaces: 2
Accessibility
- Accessibility features: Stair Lift, Accessible Approach with Ramp
Features
- Levels: One
- Stories: 1
- Patio & porch: Deck
- Pool features: None
Lot
- Size: 3,484 sqft
Details
- Foundation area: 1271
- Parcel number: 743234064977
- Zoning description: Residential-Single Family
Construction
Type & style
- Home type: Townhouse
- Property subtype: Townhouse Side x Side
- Attached to another structure: Yes
Materials
- Brick/Stone, Vinyl Siding, Block
- Roof: Asphalt
Condition
- Age of Property: 19
- New construction: No
- Year built: 2006
Utilities & green energy
- Electric: Circuit Breakers
- Gas: Natural Gas
- Sewer: City Sewer/Connected
- Water: City Water/Connected
Community & neighborhood
Location
- Region: Rochester
- Subdivision: Fox Ridge T/H 1st Cic159 1st Supp
HOA & financial
HOA
- Has HOA: Yes
- HOA fee: $210 monthly
- Amenities included: None
- Services included: Lawn Care, Maintenance Grounds, Snow Removal
- Association name: Pararmark
- Association phone: 507-285-5082
Price history
| Date | Event | Price |
|---|---|---|
| 7/2/2024 | Sold | $339,900-2.9%$134/sqft |
Source: | ||
| 6/26/2024 | Pending sale | $349,900$138/sqft |
Source: | ||
| 5/28/2024 | Price change | $349,900-5.4%$138/sqft |
Source: | ||
| 5/10/2024 | Listed for sale | $369,900+4832%$146/sqft |
Source: | ||
| 2/15/2023 | Listing removed | -- |
Source: Zillow Rentals Report a problem | ||
Public tax history
| Year | Property taxes | Tax assessment |
|---|---|---|
| 2024 | $3,752 | $297,600 -0.1% |
| 2023 | -- | $297,900 +11.2% |
| 2022 | $3,404 +4.4% | $267,900 +8.2% |
Find assessor info on the county website
Neighborhood: Manor Park
Nearby schools
GreatSchools rating
- 6/10Bishop Elementary SchoolGrades: PK-5Distance: 0.7 mi
- 5/10John Marshall Senior High SchoolGrades: 8-12Distance: 2.4 mi
- 5/10John Adams Middle SchoolGrades: 6-8Distance: 3.2 mi
Schools provided by the listing agent
- Elementary: Harriet Bishop
- Middle: John Adams
- High: John Marshall
Source: NorthstarMLS as distributed by MLS GRID. This data may not be complete. We recommend contacting the local school district to confirm school assignments for this home.
Get a cash offer in 3 minutes
Find out how much your home could sell for in as little as 3 minutes with a no-obligation cash offer.
Estimated market value$344,500
Get a cash offer in 3 minutes
Find out how much your home could sell for in as little as 3 minutes with a no-obligation cash offer.
Estimated market value
$344,500


