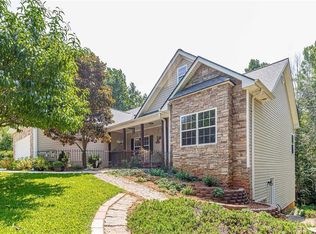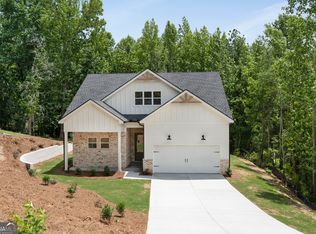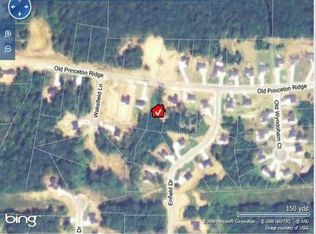Amazing new construction on corner lot in popular North Hall sidewalk community. Great open floorplan, beautiful kitchen with custom cabinets, granite, subway tile, stainless steel appliances, oversized island with large breakfast dining area that opens to spacious family room with 9ft ceilings, gorgeous stone fireplace and lots of windows. Private oversized master suite with unbelievable master bath including beautiful cabinets, double vanities and granite counter tops. master closet big enough for him and her, master has access to the laundry room.. super convenient. This is a must see!! #Lovethishome
This property is off market, which means it's not currently listed for sale or rent on Zillow. This may be different from what's available on other websites or public sources.



