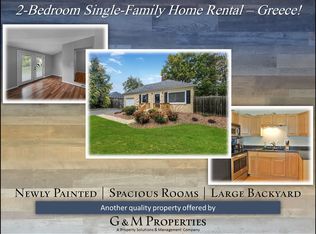This lovely converted 4 bed 1.5 bath Cape in Greece, with Brick exterior has recently been renovated! NEW WINDOWS throughout . Nice floor plan with built-ins, and generous space. There are two, 1st floor bedrooms and two 2nd floor rooms. ALL NEW stylish Galley style kitchen offers stainless appliances, and a lovely deep stainless country sink, all surrounded by clean dcor and crisp modern subway tile. Spend time gathering with friends and family in the formal dining room. The basement is partially finished, perfect for a game room, family room or playroom. This property is convenient to schools, shopping, and only 5 minutes to the lake! This home is a winner!
This property is off market, which means it's not currently listed for sale or rent on Zillow. This may be different from what's available on other websites or public sources.
