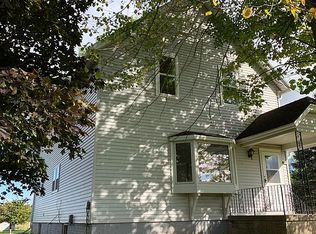Large farm house on over an acre of land just south of Manitowoc! Bring a tool box! Large two car garage with a second story for storage. Needs to be a cash deal, utilities will not be turned on for appraisers or home inspections. No showings until the house is cleaned out!
This property is off market, which means it's not currently listed for sale or rent on Zillow. This may be different from what's available on other websites or public sources.

