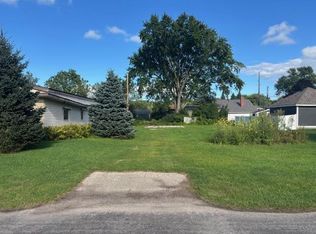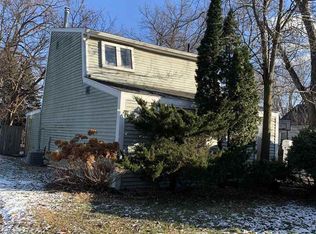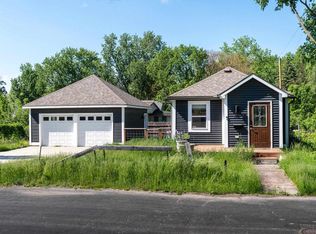Closed
$353,500
4527 Camden Road, Madison, WI 53716
2beds
1,040sqft
Single Family Residence
Built in 1962
7,840.8 Square Feet Lot
$339,300 Zestimate®
$340/sqft
$1,789 Estimated rent
Home value
$339,300
$322,000 - $356,000
$1,789/mo
Zestimate® history
Loading...
Owner options
Explore your selling options
What's special
This 2-bedroom, 1-bath ranch offers comfort and convenience in every detail. The home features a living area with a fireplace. The kitchen and dining spaces flow seamlessly, making it easy to entertain or enjoy everyday meals. Recent updates include a newer furnace and central A/C (approx 6yrs) for year-round efficiency, plus a water softener (approx 5 years). Attached to the home, the spacious carport and the large L-shaped heated garage? car lovers, hobbyists, and keeping vehicles protected year-round. Total sq.ft. is per city assessor; buyer to verify if material. BONUS: the vacant lot next door is also available for purchase, offering room to expand, build, or enjoy additional green space. See address 4529 Camden Road
Zillow last checked: 8 hours ago
Listing updated: September 22, 2025 at 08:34pm
Listed by:
Eric Borseth 608-422-0794,
Realty Executives Capital City
Bought with:
Don White
Source: WIREX MLS,MLS#: 2007082 Originating MLS: South Central Wisconsin MLS
Originating MLS: South Central Wisconsin MLS
Facts & features
Interior
Bedrooms & bathrooms
- Bedrooms: 2
- Bathrooms: 1
- Full bathrooms: 1
- Main level bedrooms: 2
Primary bedroom
- Level: Main
- Area: 132
- Dimensions: 11 x 12
Bedroom 2
- Level: Main
- Area: 100
- Dimensions: 10 x 10
Bathroom
- Features: Master Bedroom Bath: Full, Master Bedroom Bath
Dining room
- Level: Main
- Area: 81
- Dimensions: 9 x 9
Kitchen
- Level: Main
- Area: 90
- Dimensions: 9 x 10
Living room
- Level: Main
- Area: 285
- Dimensions: 15 x 19
Heating
- Natural Gas, Forced Air
Cooling
- Central Air
Features
- Basement: None / Slab
Interior area
- Total structure area: 1,040
- Total interior livable area: 1,040 sqft
- Finished area above ground: 1,040
- Finished area below ground: 0
Property
Parking
- Total spaces: 1
- Parking features: 2 Car, Attached, Carport, Heated Garage
- Attached garage spaces: 1
- Has carport: Yes
Features
- Levels: One
- Stories: 1
Lot
- Size: 7,840 sqft
- Dimensions: 60 x 133
Details
- Parcel number: 071009412158
- Zoning: SR-C2
- Special conditions: Arms Length
Construction
Type & style
- Home type: SingleFamily
- Architectural style: Ranch
- Property subtype: Single Family Residence
Materials
- Vinyl Siding, Stone
Condition
- 21+ Years
- New construction: No
- Year built: 1962
Utilities & green energy
- Sewer: Public Sewer
- Water: Public
Community & neighborhood
Location
- Region: Madison
- Municipality: Madison
Price history
| Date | Event | Price |
|---|---|---|
| 9/19/2025 | Sold | $353,500+1.3%$340/sqft |
Source: | ||
| 8/25/2025 | Contingent | $349,000$336/sqft |
Source: | ||
| 8/21/2025 | Listed for sale | $349,000$336/sqft |
Source: | ||
Public tax history
| Year | Property taxes | Tax assessment |
|---|---|---|
| 2024 | $6,785 +1.4% | $346,600 +4.4% |
| 2023 | $6,689 | $332,000 +23.1% |
| 2022 | -- | $269,700 +14% |
Find assessor info on the county website
Neighborhood: Lake Edge
Nearby schools
GreatSchools rating
- 4/10Southside Elementary SchoolGrades: PK-5Distance: 4.3 mi
- 5/10Sennett Middle SchoolGrades: 6-8Distance: 1 mi
- 6/10Lafollette High SchoolGrades: 9-12Distance: 1 mi
Schools provided by the listing agent
- Middle: Sennett
- High: Lafollette
- District: Madison
Source: WIREX MLS. This data may not be complete. We recommend contacting the local school district to confirm school assignments for this home.
Get pre-qualified for a loan
At Zillow Home Loans, we can pre-qualify you in as little as 5 minutes with no impact to your credit score.An equal housing lender. NMLS #10287.
Sell for more on Zillow
Get a Zillow Showcase℠ listing at no additional cost and you could sell for .
$339,300
2% more+$6,786
With Zillow Showcase(estimated)$346,086


