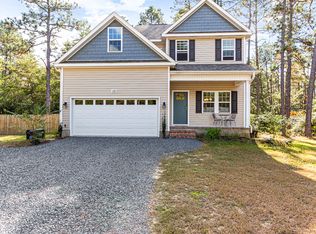Sold for $350,000
$350,000
4527 Airport Road, Pinehurst, NC 28374
2beds
1,786sqft
Single Family Residence
Built in 1951
0.95 Acres Lot
$371,400 Zestimate®
$196/sqft
$2,450 Estimated rent
Home value
$371,400
$327,000 - $423,000
$2,450/mo
Zestimate® history
Loading...
Owner options
Explore your selling options
What's special
1951 Brick Ranch 2BR 2BA, 1790 sq ft. with 900 sq ft workshop!!!! Conveniently located in Pinehurst near the Hospital, The O'Neal School and Sandhills Community College! This 2 bedroom 2 bathroom house has plenty of room to spread out! Large living room with fireplace, den, dining room and mud room/laundry, newly painted, hardwood floors have just been refinished, new ductwork, HVAC system and water heater. Kitchen, master bathroom and mud room have new tile. The kitchen has new appliances. There was a 2 car attached garage that was previously finished into a large flex room or 3rd bedroom. This flex room has new paint and new LVP flooring as well as its own new mini split heating and cooling unit that could be used as a 3rd bedroom.
Zillow last checked: 8 hours ago
Listing updated: September 09, 2024 at 08:48am
Listed by:
SUSAN AYERS 888-875-4218,
HomeZu
Bought with:
A Non Member
A Non Member
Source: Hive MLS,MLS#: 100453510 Originating MLS: Coastal Plains Association of Realtors
Originating MLS: Coastal Plains Association of Realtors
Facts & features
Interior
Bedrooms & bathrooms
- Bedrooms: 2
- Bathrooms: 2
- Full bathrooms: 2
Primary bedroom
- Level: Primary Living Area
Dining room
- Features: Formal
Heating
- Heat Pump, Electric
Cooling
- Central Air
Appliances
- Laundry: Dryer Hookup, Washer Hookup, Laundry Room
Features
- Master Downstairs, Mud Room, Pantry, Walk-in Shower, Workshop
- Flooring: Tile, Wood
- Attic: Pull Down Stairs
Interior area
- Total structure area: 1,786
- Total interior livable area: 1,786 sqft
Property
Parking
- Total spaces: 2
- Parking features: Gravel
Features
- Levels: One
- Stories: 1
- Patio & porch: Porch
- Pool features: None
- Fencing: None
Lot
- Size: 0.95 Acres
- Dimensions: 272 x 276 x 241 x 16
- Features: Corner Lot
Details
- Additional structures: Workshop
- Parcel number: 00019907
- Zoning: R20
- Special conditions: Standard
Construction
Type & style
- Home type: SingleFamily
- Property subtype: Single Family Residence
Materials
- Block, Brick
- Foundation: Brick/Mortar
- Roof: Shingle
Condition
- New construction: No
- Year built: 1951
Utilities & green energy
- Sewer: Septic Tank
- Water: Public
- Utilities for property: Water Available
Community & neighborhood
Location
- Region: Pinehurst
- Subdivision: Pinedale
Other
Other facts
- Listing agreement: Exclusive Agency
- Listing terms: Cash,Conventional
- Road surface type: Paved
Price history
| Date | Event | Price |
|---|---|---|
| 9/6/2024 | Sold | $350,000-2.8%$196/sqft |
Source: | ||
| 9/6/2024 | Pending sale | $360,000$202/sqft |
Source: | ||
| 8/18/2024 | Price change | $360,000-1.4%$202/sqft |
Source: | ||
| 7/31/2024 | Price change | $365,000-2.7%$204/sqft |
Source: | ||
| 7/7/2024 | Price change | $375,000-3.6%$210/sqft |
Source: | ||
Public tax history
| Year | Property taxes | Tax assessment |
|---|---|---|
| 2024 | $1,191 -4.2% | $276,680 +33% |
| 2023 | $1,243 -3.2% | $208,100 +5.2% |
| 2022 | $1,284 -3.5% | $197,750 +28.6% |
Find assessor info on the county website
Neighborhood: 28374
Nearby schools
GreatSchools rating
- 4/10Southern Pines Elementary SchoolGrades: PK-5Distance: 2.3 mi
- 6/10Southern Middle SchoolGrades: 6-8Distance: 3.6 mi
- 5/10Pinecrest High SchoolGrades: 9-12Distance: 1.4 mi
Schools provided by the listing agent
- Elementary: Pinehurst
- Middle: West Pine Middle
- High: Pinecrest
Source: Hive MLS. This data may not be complete. We recommend contacting the local school district to confirm school assignments for this home.
Get pre-qualified for a loan
At Zillow Home Loans, we can pre-qualify you in as little as 5 minutes with no impact to your credit score.An equal housing lender. NMLS #10287.
Sell for more on Zillow
Get a Zillow Showcase℠ listing at no additional cost and you could sell for .
$371,400
2% more+$7,428
With Zillow Showcase(estimated)$378,828
