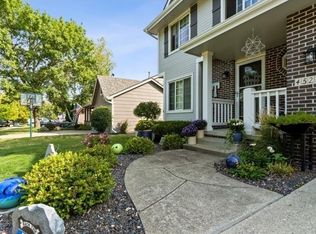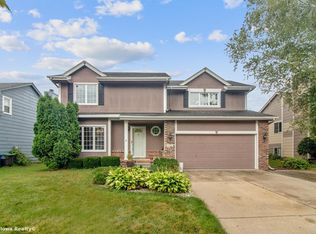Sold for $322,000 on 07/16/25
$322,000
4527 49th Pl, Des Moines, IA 50310
3beds
1,304sqft
Single Family Residence, Residential
Built in 1991
7,405.2 Square Feet Lot
$320,900 Zestimate®
$247/sqft
$1,944 Estimated rent
Home value
$320,900
$305,000 - $337,000
$1,944/mo
Zestimate® history
Loading...
Owner options
Explore your selling options
What's special
Welcome to this beautifully maintained home in the Johnston School District, boasting great curb appeal and a spacious deck perfect for outdoor entertaining. The fenced yard features a stunning mature tree, providing shade and serenity. Recent updates include a newer roof and HVAC system, ensuring efficiency and comfort. Inside, you'll find gorgeous granite countertops and a finished daylight basement that offers a second rec or living space, plus a convenient office nook. Don't miss out on this incredible opportunity to own a piece of paradise! All information obtained from Seller and public records.
Zillow last checked: 8 hours ago
Listing updated: July 16, 2025 at 12:41pm
Listed by:
Stacie Holst 515-223-9492,
Re/Max Precision Ankeny Uptown
Bought with:
Member Non
CENTRAL IOWA BOARD OF REALTORS
Source: CIBR,MLS#: 67093
Facts & features
Interior
Bedrooms & bathrooms
- Bedrooms: 3
- Bathrooms: 2
- Full bathrooms: 1
- 3/4 bathrooms: 1
Primary bedroom
- Level: Upper
Bedroom 2
- Level: Upper
Bedroom 3
- Level: Upper
Other
- Level: Upper
Full bathroom
- Level: Upper
Den
- Level: Basement
Dining room
- Level: Upper
Family room
- Level: Main
Family room
- Level: Basement
Kitchen
- Level: Upper
Laundry
- Level: Basement
Living room
- Level: Main
Living room
- Level: Basement
Utility room
- Level: Basement
Heating
- Natural Gas
Cooling
- Central Air
Appliances
- Included: Dishwasher, Disposal, Dryer, Microwave, Refrigerator, Washer
Features
- Ceiling Fan(s)
- Flooring: Laminate, Carpet
- Basement: Daylight
- Has fireplace: Yes
- Fireplace features: Gas
Interior area
- Total structure area: 1,304
- Total interior livable area: 1,304 sqft
- Finished area above ground: 1,304
- Finished area below ground: 860
Property
Parking
- Parking features: Garage
- Has garage: Yes
Features
- Fencing: Fenced
Lot
- Size: 7,405 sqft
Details
- Parcel number: 100/01502019535
- Zoning: N2B
- Special conditions: Standard
Construction
Type & style
- Home type: SingleFamily
- Property subtype: Single Family Residence, Residential
Materials
- Fiber Cement Board
- Foundation: Concrete Perimeter, Tile
Condition
- Year built: 1991
Utilities & green energy
- Sewer: Public Sewer
- Water: Public
Community & neighborhood
Location
- Region: Des Moines
Other
Other facts
- Road surface type: Hard Surface
Price history
| Date | Event | Price |
|---|---|---|
| 7/16/2025 | Sold | $322,000-0.9%$247/sqft |
Source: | ||
| 5/31/2025 | Pending sale | $324,900$249/sqft |
Source: | ||
| 5/2/2025 | Price change | $324,900-1.5%$249/sqft |
Source: | ||
| 4/19/2025 | Price change | $329,900-2.9%$253/sqft |
Source: | ||
| 4/15/2025 | Listed for sale | $339,900+100.5%$261/sqft |
Source: | ||
Public tax history
| Year | Property taxes | Tax assessment |
|---|---|---|
| 2024 | $5,202 +0.2% | $279,900 |
| 2023 | $5,190 -9.3% | $279,900 +16.3% |
| 2022 | $5,720 +4.2% | $240,600 |
Find assessor info on the county website
Neighborhood: Meredith
Nearby schools
GreatSchools rating
- 5/10Lawson Elementary SchoolGrades: K-5Distance: 2.2 mi
- 7/10Johnston Middle SchoolGrades: 8-9Distance: 2.4 mi
- 9/10Johnston Senior High SchoolGrades: 10-12Distance: 4.6 mi

Get pre-qualified for a loan
At Zillow Home Loans, we can pre-qualify you in as little as 5 minutes with no impact to your credit score.An equal housing lender. NMLS #10287.
Sell for more on Zillow
Get a free Zillow Showcase℠ listing and you could sell for .
$320,900
2% more+ $6,418
With Zillow Showcase(estimated)
$327,318
