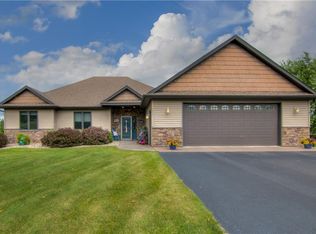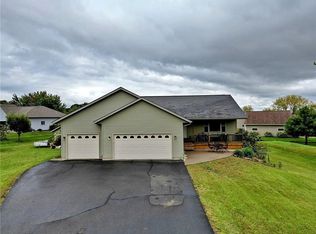Closed
$425,000
4527 156th Street, Chippewa Falls, WI 54729
4beds
2,831sqft
Single Family Residence
Built in 2007
1.1 Acres Lot
$441,800 Zestimate®
$150/sqft
$2,594 Estimated rent
Home value
$441,800
$371,000 - $526,000
$2,594/mo
Zestimate® history
Loading...
Owner options
Explore your selling options
What's special
Charming 4-bedroom, 3-bathroom home nestled in the tranquil settings of Lake Hallie. Boasting a spacious 2,831 square feet of living space, this delightful abode features a primary bedroom and bathroom that ensures a serene retreat from the daily hustle. Step outside to appreciate the generous lot, accented by a fenced yard complete with a garden shed and dog run ? an ideal setup for gardeners and pet lovers. The outdoor space invites you to unwind or entertain with ease. The finished walk-out basement offers versatile space, perfect for a family room or entertaining, enhancing the functional appeal. The property includes a sprinkler system for easy lawn maintenance. First-floor laundry. Residents benefit from the proximity to Kemper Woods, providing a picturesque escape just steps away. The home is also conveniently close to a local grade school, and peaceful residential living with accessible urban conveniences. Make this house your sanctuary and imagine your life unfolding here.
Zillow last checked: 8 hours ago
Listing updated: June 12, 2025 at 06:42am
Listed by:
The Germain Group 715-828-1113,
Woods & Water Realty Inc/Regional Office
Bought with:
Dave Strassman
Source: WIREX MLS,MLS#: 1590815 Originating MLS: REALTORS Association of Northwestern WI
Originating MLS: REALTORS Association of Northwestern WI
Facts & features
Interior
Bedrooms & bathrooms
- Bedrooms: 4
- Bathrooms: 3
- Full bathrooms: 3
- Main level bedrooms: 3
Primary bedroom
- Level: Main
- Area: 182
- Dimensions: 13 x 14
Bedroom 2
- Level: Main
- Area: 110
- Dimensions: 10 x 11
Bedroom 3
- Level: Main
- Area: 121
- Dimensions: 11 x 11
Bedroom 4
- Level: Lower
- Area: 154
- Dimensions: 14 x 11
Family room
- Level: Lower
- Area: 510
- Dimensions: 30 x 17
Kitchen
- Level: Main
- Area: 144
- Dimensions: 12 x 12
Living room
- Level: Main
- Area: 330
- Dimensions: 15 x 22
Heating
- Propane, Forced Air
Cooling
- Central Air
Appliances
- Included: Dishwasher, Dryer, Microwave, Range/Oven, Refrigerator, Washer
Features
- Basement: Full,Partially Finished,Walk-Out Access,Concrete
Interior area
- Total structure area: 2,831
- Total interior livable area: 2,831 sqft
- Finished area above ground: 1,634
- Finished area below ground: 1,197
Property
Parking
- Total spaces: 3
- Parking features: 3 Car, Attached, Garage Door Opener
- Attached garage spaces: 3
Features
- Levels: One
- Stories: 1
- Patio & porch: Deck
- Exterior features: Irrigation system
- Fencing: Fenced Yard
Lot
- Size: 1.10 Acres
Details
- Additional structures: Garden Shed
- Parcel number: 22808161467080022
- Zoning: Residential
Construction
Type & style
- Home type: SingleFamily
- Property subtype: Single Family Residence
Materials
- Vinyl Siding
Condition
- 11-20 Years
- New construction: No
- Year built: 2007
Utilities & green energy
- Electric: Circuit Breakers
- Sewer: Septic Tank
- Water: Well
Community & neighborhood
Location
- Region: Chippewa Falls
- Municipality: Lake Hallie
Price history
| Date | Event | Price |
|---|---|---|
| 6/12/2025 | Sold | $425,000$150/sqft |
Source: | ||
| 5/11/2025 | Pending sale | $425,000$150/sqft |
Source: | ||
| 4/21/2025 | Listed for sale | $425,000+1474.1%$150/sqft |
Source: | ||
| 4/27/2007 | Sold | $27,000$10/sqft |
Source: Public Record | ||
Public tax history
| Year | Property taxes | Tax assessment |
|---|---|---|
| 2024 | $4,468 +3.8% | $291,600 +1% |
| 2023 | $4,304 +1.7% | $288,700 |
| 2022 | $4,233 -2.5% | $288,700 |
Find assessor info on the county website
Neighborhood: Lake Hallie
Nearby schools
GreatSchools rating
- 7/10Halmstad Elementary SchoolGrades: K-5Distance: 1.4 mi
- 4/10Chippewa Falls Middle SchoolGrades: 6-8Distance: 3.8 mi
- 6/10Chippewa Falls High SchoolGrades: 9-12Distance: 3.4 mi
Schools provided by the listing agent
- District: Chippewa Falls
Source: WIREX MLS. This data may not be complete. We recommend contacting the local school district to confirm school assignments for this home.

Get pre-qualified for a loan
At Zillow Home Loans, we can pre-qualify you in as little as 5 minutes with no impact to your credit score.An equal housing lender. NMLS #10287.

