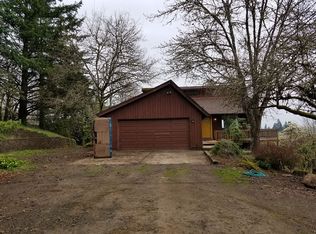Breathtaking views of vineyards, 3 mountains and the Willamette Valley. This secluded horse property is the perfect getaway from the silicon forest yet just a short commute to Intel & Nike. Nicely updated with new flooring, paint & bathrooms, this home is ready to move right in. Fenced acreage includes, pasture, woods and equestrian center/barn with shop area. There is truly something for everyone!
This property is off market, which means it's not currently listed for sale or rent on Zillow. This may be different from what's available on other websites or public sources.
