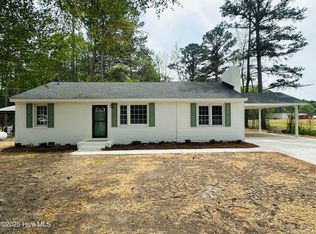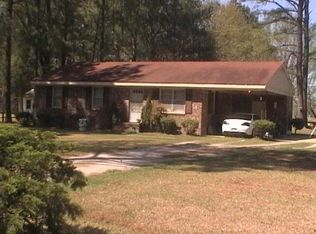Sold for $223,000 on 07/23/24
$223,000
4526 Yank Road, Wilson, NC 27893
3beds
1,786sqft
Single Family Residence
Built in 1963
0.42 Acres Lot
$239,500 Zestimate®
$125/sqft
$1,613 Estimated rent
Home value
$239,500
$189,000 - $302,000
$1,613/mo
Zestimate® history
Loading...
Owner options
Explore your selling options
What's special
Updated brick ranch home on large lot,1 car carport /covered patio. Enjoy this large front porch. This home has 3 bedrooms and 2 full updated bathrooms, kitchen with new cabinets and granite counter tops. Front door and all windows have been replaced. Formal dining room, living room with fireplace, den, large laundry room. 2 story detached wired workshop. Convenient to Goldsboro, Wilson, Greenville, Kenly.
Zillow last checked: 8 hours ago
Listing updated: July 25, 2024 at 06:27am
Listed by:
Irene Tyndall 252-363-1483,
Branco Realty
Bought with:
A Non Member
A Non Member
Source: Hive MLS,MLS#: 100419985 Originating MLS: Wilson Board of Realtors
Originating MLS: Wilson Board of Realtors
Facts & features
Interior
Bedrooms & bathrooms
- Bedrooms: 3
- Bathrooms: 2
- Full bathrooms: 2
Primary bedroom
- Level: Non Primary Living Area
Dining room
- Features: Formal, Eat-in Kitchen
Heating
- Fireplace(s), Gas Pack
Cooling
- Central Air
Appliances
- Included: Electric Oven, Range
Features
- Entrance Foyer
- Flooring: Carpet, Vinyl
- Basement: None
Interior area
- Total structure area: 1,786
- Total interior livable area: 1,786 sqft
Property
Parking
- Total spaces: 1
- Parking features: Concrete
- Carport spaces: 1
Features
- Levels: One
- Stories: 1
- Patio & porch: Covered, Patio, Porch
- Fencing: None
Lot
- Size: 0.42 Acres
- Dimensions: 95 x 200 x 95 x 2000
Details
- Additional structures: Workshop
- Parcel number: 3619465129.000
- Zoning: R1
- Special conditions: Standard
Construction
Type & style
- Home type: SingleFamily
- Property subtype: Single Family Residence
Materials
- Brick Veneer, Vinyl Siding
- Foundation: Brick/Mortar
- Roof: Shingle
Condition
- New construction: No
- Year built: 1963
Utilities & green energy
- Sewer: Private Sewer
- Water: Public
- Utilities for property: Water Available
Community & neighborhood
Location
- Region: Wilson
- Subdivision: Not In Subdivision
Other
Other facts
- Listing agreement: Exclusive Right To Sell
- Listing terms: Cash,Conventional,FHA,USDA Loan,VA Loan
- Road surface type: Paved
Price history
| Date | Event | Price |
|---|---|---|
| 7/23/2024 | Sold | $223,000+0%$125/sqft |
Source: | ||
| 6/5/2024 | Contingent | $222,900$125/sqft |
Source: | ||
| 4/24/2024 | Price change | $222,900-10.8%$125/sqft |
Source: | ||
| 1/30/2024 | Price change | $249,900-6%$140/sqft |
Source: | ||
| 12/29/2023 | Listed for sale | $265,900$149/sqft |
Source: | ||
Public tax history
| Year | Property taxes | Tax assessment |
|---|---|---|
| 2024 | $1,399 +70.1% | $190,452 +114.3% |
| 2023 | $822 +82.6% | $88,876 |
| 2022 | $450 +2.3% | $88,876 |
Find assessor info on the county website
Neighborhood: 27893
Nearby schools
GreatSchools rating
- 8/10Lee Woodard ElementaryGrades: K-5Distance: 1.3 mi
- 4/10Speight MiddleGrades: 6-8Distance: 5.5 mi
- 5/10Beddingfield HighGrades: 9-12Distance: 3.6 mi
Schools provided by the listing agent
- Elementary: Lee Woodard
- Middle: Speight
- High: Beddingfield
Source: Hive MLS. This data may not be complete. We recommend contacting the local school district to confirm school assignments for this home.

Get pre-qualified for a loan
At Zillow Home Loans, we can pre-qualify you in as little as 5 minutes with no impact to your credit score.An equal housing lender. NMLS #10287.

