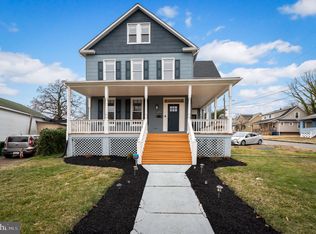NEW PRICE! BEAUTIFULLY RENOVATED 5BR/3FB Detached Home in the Lauraville area of Baltimore! Come live and play in walking distance to new restaurants, coffee shops, and pubs. This bright home with NEW driveway parking and 2 Zone HVAC features gleaming wood floors throughout the main level, a soft paint palette, recessed lighting, and new carpeting. Main level boasts a beautiful open-concept floor plan with a Gourmet Kitchen with Quartz countertops and stainless steel appliances. This level also features a spacious Living Room with meticulously refinished Wood Floors and 2 entry level bedrooms and a full bath perfect for any guest! Fall in love with upper level Master Bedroom and Master Bath with beautiful ceramic tile floors. This level also features bedroom 4 with new carpeting! (could double as a nursery, an office or a deluxe walk in closet) Fully finished lower level features bedroom 5, full bath and media room, and an awesome laundry room. Practice relaxing on your new front porch after a long day or enjoy a meal with family and friends on your new rear deck with steps down to the back yard. Ask about a 1 year home warranty!!
This property is off market, which means it's not currently listed for sale or rent on Zillow. This may be different from what's available on other websites or public sources.

