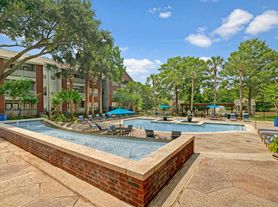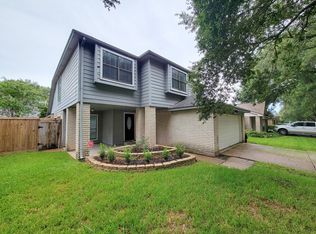Welcome to 4526 Texas Trail in the heart of Sugar Land! This two-story home features 4 bedrooms, 2.5 bathrooms, a formal living room, formal dining room, and a generously sized backyard, perfect for everyday living and entertaining. Upon entry, you're greeted by a welcoming foyer. To the left, a spacious formal living and dining area flows into the kitchen, equipped with stainless steel appliances and a window overlooking the backyard. Off the kitchen, you'll find a breakfast nook and family room, ideal for gathering and relaxing. Upstairs, all four bedrooms offer ample space, with the primary suite boasting high ceilings and natural light. The ensuite bathroom has a soaker tub, separate shower, and a vanity with plenty of counter space. Enjoy a covered back patio, open green space, and built-in playscape, ready for summer fun! Located with convenient access to Austin Parkway and Hwy 6, you're just minutes from shopping, dining, and top-rated FBISD schools. Schedule your tour today!
Copyright notice - Data provided by HAR.com 2022 - All information provided should be independently verified.
House for rent
$2,250/mo
4526 Texas Trl, Sugar Land, TX 77479
4beds
2,376sqft
Price may not include required fees and charges.
Singlefamily
Available now
-- Pets
Electric
-- Laundry
2 Attached garage spaces parking
Natural gas, fireplace
What's special
Welcoming foyerFormal dining roomFamily roomCovered back patioBuilt-in playscapeSoaker tubOpen green space
- 36 days |
- -- |
- -- |
Travel times
Looking to buy when your lease ends?
Consider a first-time homebuyer savings account designed to grow your down payment with up to a 6% match & 3.83% APY.
Facts & features
Interior
Bedrooms & bathrooms
- Bedrooms: 4
- Bathrooms: 3
- Full bathrooms: 2
- 1/2 bathrooms: 1
Rooms
- Room types: Breakfast Nook, Office
Heating
- Natural Gas, Fireplace
Cooling
- Electric
Appliances
- Included: Dishwasher, Disposal, Microwave
Features
- All Bedrooms Up, Primary Bed - 2nd Floor
- Has fireplace: Yes
Interior area
- Total interior livable area: 2,376 sqft
Property
Parking
- Total spaces: 2
- Parking features: Attached, Covered
- Has attached garage: Yes
- Details: Contact manager
Features
- Stories: 2
- Exterior features: All Bedrooms Up, Architecture Style: Traditional, Attached, Back Yard, Formal Dining, Formal Living, Heating: Gas, Lot Features: Back Yard, Subdivided, Patio/Deck, Primary Bed - 2nd Floor, Subdivided
Details
- Parcel number: 4762010050290907
Construction
Type & style
- Home type: SingleFamily
- Property subtype: SingleFamily
Condition
- Year built: 1984
Community & HOA
Location
- Region: Sugar Land
Financial & listing details
- Lease term: 12 Months
Price history
| Date | Event | Price |
|---|---|---|
| 9/11/2025 | Listed for rent | $2,250-4.3%$1/sqft |
Source: | ||
| 9/11/2025 | Listing removed | $2,350$1/sqft |
Source: | ||
| 8/30/2025 | Listed for rent | $2,350$1/sqft |
Source: | ||
| 8/30/2025 | Listing removed | $2,350$1/sqft |
Source: | ||
| 8/16/2025 | Listed for rent | $2,350-2.1%$1/sqft |
Source: | ||

