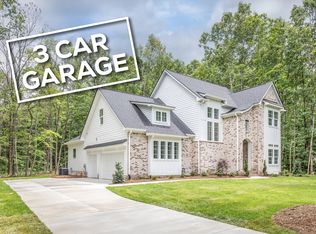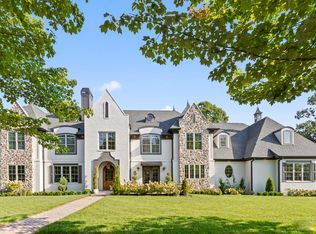Sold for $902,501 on 02/29/24
$902,501
4526 Shackleford Ridge Rd, Signal Mountain, TN 37377
4beds
3,262sqft
Single Family Residence
Built in 2019
0.95 Acres Lot
$924,000 Zestimate®
$277/sqft
$4,988 Estimated rent
Home value
$924,000
$878,000 - $970,000
$4,988/mo
Zestimate® history
Loading...
Owner options
Explore your selling options
What's special
Convenience, privacy and clean line style define this Signal Mountain (Greater Chattanooga Area) home that will allow the kids to walk to Nolan Elementary and Signal Mountain Middle and High Schools! This home will have you at the street and reinforce your romance with it from entry to the end of the very deep, level, tree framed back property line. With a covered front porch to welcome your guests and packages, the tone for thoughtful planning and casual living. A seamless, open flow of living from lounging fireside watching movies in your expansive family room to walls of countertops and cabinetry with a full refrigerator and full freezer, will entice all the family chefs to get cooking! A dedicated office away from the fun, is ideal for the work at home family member or sets the stage for the perfect library or music room. With a full bathroom, this room easily doubles as a guest room. Main level master is privately tucked away with laundry room located in the master hall. Master retreat with hardwood flooring opens to the screen porch which also opens from the dining area and family room. Master bath is well designed for the early morning rush and beautifully decorated. Second level opens to huge rec room, bonus, playroom and or media room with wall treatment adding character! Three spacious bedrooms and two full baths with a Jack & Jill providing bathrooms for each bedroom. Architectural design for perfection of comfortable living and having the ability to walk to school with an expansive play and pet yard will check all your boxes! A quick off and on the mountain to all the local shopping and dining of downtown Chattanooga, however, the all inclusive Signal Mountain community will keep you on the mountain with the convenience of everything from the Chattanooga area's greatest local grocery experience at Pruett's to some the best local recreation hiking at Signal Point & on the Mushroom Rock Trails to the staples of your lives to include CVS, ACE Hardware and a plethora of banks, physician and dental offices. Local top tier dining will satisfy both your eating and drinking palates at Civil Provision and at the Signal Mountain Golf and Country Club. Signal Mountain Home. No Place Like It!
Zillow last checked: 8 hours ago
Listing updated: September 08, 2024 at 06:09am
Listed by:
Linda Brock 423-364-4663,
Real Estate Partners Chattanooga LLC
Bought with:
John Foreman, 309451
Keller Williams Realty
Source: Greater Chattanooga Realtors,MLS#: 1386765
Facts & features
Interior
Bedrooms & bathrooms
- Bedrooms: 4
- Bathrooms: 4
- Full bathrooms: 4
Primary bedroom
- Level: First
Bedroom
- Level: Second
Bedroom
- Level: Second
Bedroom
- Level: Second
Bathroom
- Description: Full Bathroom
- Level: First
Bathroom
- Description: Full Bathroom
- Level: First
Bathroom
- Description: Full Bathroom
- Level: Second
Bathroom
- Description: Full Bathroom
- Level: Second
Bonus room
- Level: Second
Dining room
- Level: First
Laundry
- Level: First
Living room
- Level: First
Office
- Level: First
Other
- Description: Foyer: Level: First
Heating
- Central, Natural Gas
Cooling
- Central Air, Electric, Multi Units
Appliances
- Included: Convection Oven, Disposal, Double Oven, Dishwasher, Gas Range, Gas Water Heater, Microwave, Refrigerator, Tankless Water Heater, Wall Oven
- Laundry: Electric Dryer Hookup, Gas Dryer Hookup, Laundry Room, Washer Hookup
Features
- Double Vanity, Entrance Foyer, Eat-in Kitchen, High Ceilings, Pantry, Primary Downstairs, Soaking Tub, Walk-In Closet(s), Separate Shower, Tub/shower Combo, En Suite, Separate Dining Room
- Flooring: Carpet, Hardwood, Tile
- Windows: Insulated Windows, Vinyl Frames
- Basement: Crawl Space
- Number of fireplaces: 1
- Fireplace features: Den, Family Room, Gas Log
Interior area
- Total structure area: 3,262
- Total interior livable area: 3,262 sqft
Property
Parking
- Total spaces: 3
- Parking features: Garage Door Opener, Off Street, Garage Faces Side, Kitchen Level
- Attached garage spaces: 3
Features
- Levels: Two
- Patio & porch: Covered, Deck, Patio, Porch, Porch - Screened, Porch - Covered
- Exterior features: Lighting
- Fencing: Fenced
- Has view: Yes
- View description: Other
Lot
- Size: 0.95 Acres
- Dimensions: 112 x 334 x 162 x 327
- Features: Level, Sprinklers In Front, Sprinklers In Rear, Split Possible, Wooded
Details
- Parcel number: 088 032.11
Construction
Type & style
- Home type: SingleFamily
- Property subtype: Single Family Residence
Materials
- Brick, Fiber Cement
- Foundation: Block
- Roof: Shingle
Condition
- New construction: No
- Year built: 2019
Utilities & green energy
- Sewer: Septic Tank
- Water: Public
- Utilities for property: Cable Available, Electricity Available, Phone Available, Underground Utilities
Community & neighborhood
Security
- Security features: Smoke Detector(s), Security System
Community
- Community features: Sidewalks
Location
- Region: Signal Mountain
- Subdivision: None
Other
Other facts
- Listing terms: Cash,Conventional,Owner May Carry
Price history
| Date | Event | Price |
|---|---|---|
| 2/29/2024 | Sold | $902,501+0.8%$277/sqft |
Source: Greater Chattanooga Realtors #1386765 Report a problem | ||
| 2/14/2024 | Contingent | $895,000$274/sqft |
Source: Greater Chattanooga Realtors #1386765 Report a problem | ||
| 2/13/2024 | Listed for sale | $895,000+74.8%$274/sqft |
Source: Greater Chattanooga Realtors #1386765 Report a problem | ||
| 7/23/2019 | Sold | $512,000-2.5%$157/sqft |
Source: Public Record Report a problem | ||
| 6/12/2019 | Listed for sale | $524,900$161/sqft |
Source: GreenTech Homes Report a problem | ||
Public tax history
| Year | Property taxes | Tax assessment |
|---|---|---|
| 2024 | $3,166 | $141,500 |
| 2023 | $3,166 | $141,500 |
| 2022 | $3,166 | $141,500 |
Find assessor info on the county website
Neighborhood: 37377
Nearby schools
GreatSchools rating
- 8/10Nolan Elementary SchoolGrades: K-5Distance: 0.2 mi
- 8/10Signal Mountain Middle/High SchoolGrades: 6-12Distance: 0.5 mi
Schools provided by the listing agent
- Elementary: Nolan Elementary
- Middle: Signal Mountain Middle
- High: Signal Mtn
Source: Greater Chattanooga Realtors. This data may not be complete. We recommend contacting the local school district to confirm school assignments for this home.
Get a cash offer in 3 minutes
Find out how much your home could sell for in as little as 3 minutes with a no-obligation cash offer.
Estimated market value
$924,000
Get a cash offer in 3 minutes
Find out how much your home could sell for in as little as 3 minutes with a no-obligation cash offer.
Estimated market value
$924,000

