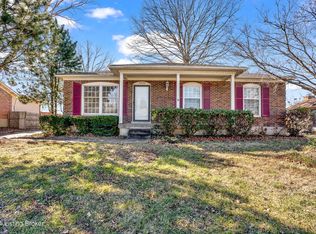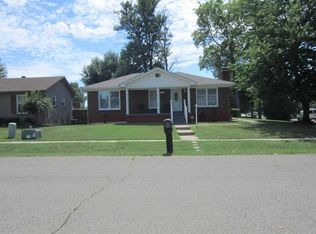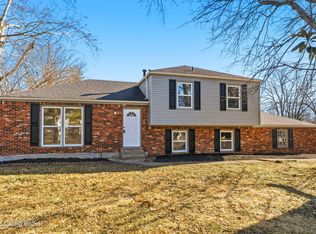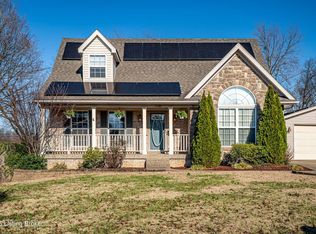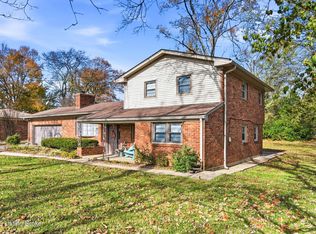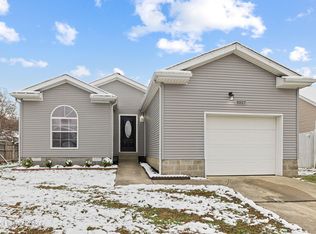Welcome home to this beautifully updated, open-concept brick ranch tucked away on a quiet dead-end street. A charming covered front porch welcomes you into the bright living room, which flows effortlessly into the spacious kitchen. This kitchen is designed for both everyday living and entertaining, offering a large island with bar seating, stainless steel appliances, a striking black subway tile backsplash, and a dedicated coffee bar/station. The kitchen opens directly to the expansive rear family room, featuring vaulted ceilings and a cozy fireplace. Down the hall, the primary bedroom includes its own en suite full bath. Two additional bedrooms and another full bathroom complete the main level. The finished basement adds valuable living space with a large great room, a 3rd full bathroom, and a versatile flex room that can serve as a 4th bedroom if desired (no egress). The backyard is an absolute retreat. Enjoy a massive deck with a built-in standup bar, an above-ground pool, and a full wooden privacy fence. The oversized 2-car garage includes an EV charging station and a covered patio/carport area complete with a hot tub. With quick access to nearby shops, restaurants, and expressways, this home puts both relaxation and everyday convenience right at your fingertips. Call me today to schedule your private tour before it's too late!
Pending
$320,000
4526 Sandhill Rd, Louisville, KY 40219
3beds
2,101sqft
Est.:
Single Family Residence
Built in 1987
8,712 Square Feet Lot
$319,800 Zestimate®
$152/sqft
$-- HOA
What's special
Cozy fireplaceFull wooden privacy fenceOpen-concept brick ranchVersatile flex roomSpacious kitchenStainless steel appliancesCharming covered front porch
- 27 days |
- 617 |
- 43 |
Likely to sell faster than
Zillow last checked: 8 hours ago
Listing updated: December 15, 2025 at 10:17am
Listed by:
Caleb Lawson 502-813-0582,
Red Edge Realty
Source: GLARMLS,MLS#: 1704843
Facts & features
Interior
Bedrooms & bathrooms
- Bedrooms: 3
- Bathrooms: 3
- Full bathrooms: 3
Primary bedroom
- Level: First
Bedroom
- Level: First
Bedroom
- Level: First
Primary bathroom
- Level: First
Full bathroom
- Level: First
Full bathroom
- Level: Basement
Other
- Level: Basement
Family room
- Description: Ventless Gas Fireplace
- Level: First
Great room
- Level: Basement
Kitchen
- Description: Large Island
- Level: First
Laundry
- Level: Basement
Living room
- Level: First
Other
- Level: Basement
Heating
- Forced Air, Natural Gas
Cooling
- Central Air
Features
- Basement: Partially Finished
- Number of fireplaces: 1
Interior area
- Total structure area: 1,334
- Total interior livable area: 2,101 sqft
- Finished area above ground: 1,334
- Finished area below ground: 767
Property
Parking
- Total spaces: 3
- Parking features: Detached, Driveway, Electric Vehicle Charging Station(s)
- Garage spaces: 2
- Carport spaces: 1
- Covered spaces: 3
- Has uncovered spaces: Yes
Features
- Stories: 1
- Patio & porch: Deck, Patio, Porch
- Has private pool: Yes
- Pool features: Above Ground
- Has spa: Yes
- Spa features: Heated
- Fencing: Privacy,Full,Wood
Lot
- Size: 8,712 Square Feet
- Features: Cul-De-Sac, Sidewalk, Dead End, Level
Details
- Parcel number: 209200100000
Construction
Type & style
- Home type: SingleFamily
- Architectural style: Ranch
- Property subtype: Single Family Residence
Materials
- Vinyl Siding, Brick
- Foundation: Concrete Perimeter
- Roof: Shingle
Condition
- Year built: 1987
Utilities & green energy
- Sewer: Public Sewer
- Water: Public
- Utilities for property: Electricity Connected, Natural Gas Connected
Community & HOA
Community
- Subdivision: Laurel Ridge
HOA
- Has HOA: No
Location
- Region: Louisville
Financial & listing details
- Price per square foot: $152/sqft
- Tax assessed value: $188,000
- Annual tax amount: $2,378
- Date on market: 12/5/2025
- Electric utility on property: Yes
Estimated market value
$319,800
$304,000 - $336,000
$2,308/mo
Price history
Price history
| Date | Event | Price |
|---|---|---|
| 12/15/2025 | Pending sale | $320,000$152/sqft |
Source: | ||
| 12/5/2025 | Listed for sale | $320,000+3.2%$152/sqft |
Source: | ||
| 3/11/2024 | Sold | $310,000+1.6%$148/sqft |
Source: | ||
| 2/2/2024 | Pending sale | $305,000$145/sqft |
Source: | ||
| 1/29/2024 | Listed for sale | $305,000+62.2%$145/sqft |
Source: | ||
Public tax history
Public tax history
| Year | Property taxes | Tax assessment |
|---|---|---|
| 2021 | $2,378 +7.5% | $188,000 |
| 2020 | $2,213 | $188,000 |
| 2019 | $2,213 +48.3% | $188,000 +34.9% |
Find assessor info on the county website
BuyAbility℠ payment
Est. payment
$1,883/mo
Principal & interest
$1528
Property taxes
$243
Home insurance
$112
Climate risks
Neighborhood: Okolona
Nearby schools
GreatSchools rating
- 3/10Hartstern Elementary SchoolGrades: PK-5Distance: 0.7 mi
- 2/10Thomas Jefferson Middle SchoolGrades: 6-8Distance: 2.3 mi
- 1/10Southern High SchoolGrades: 9-12Distance: 0.7 mi
- Loading
