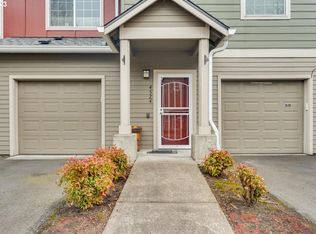Sold
$300,600
4526 SW 11th St, Gresham, OR 97080
2beds
1,319sqft
Residential, Condominium
Built in 2004
-- sqft lot
$291,300 Zestimate®
$228/sqft
$2,122 Estimated rent
Home value
$291,300
$268,000 - $318,000
$2,122/mo
Zestimate® history
Loading...
Owner options
Explore your selling options
What's special
This attractive and immaculate 2-bedroom, 2-bathroom condo boasts a sought-after layout with 9'ceilings and abundant natural light. It features a large kitchen with a pantry and new refrigerator. Other features are living room w/gas fireplace, laundry room, a 17'x 6'covered deck, reading nook area, and an extra-deep garage that includes an additional storage room. Newer roof and gutters! Pride of ownership shows in this one owner unit! Located in the desirable Linnemann Station Condominiums on a corner lot!
Zillow last checked: 8 hours ago
Listing updated: June 17, 2024 at 01:59am
Listed by:
Daniel Teune 503-312-3213,
John L. Scott Sandy,
Marie Teune 503-680-6227,
John L. Scott Sandy
Bought with:
Anthony Piff, 201218306
Opt
Source: RMLS (OR),MLS#: 24445628
Facts & features
Interior
Bedrooms & bathrooms
- Bedrooms: 2
- Bathrooms: 2
- Full bathrooms: 2
Primary bedroom
- Features: Suite, Walkin Closet, Walkin Shower, Wallto Wall Carpet
- Level: Upper
- Area: 208
- Dimensions: 16 x 13
Bedroom 2
- Features: Wallto Wall Carpet
- Level: Upper
- Area: 132
- Dimensions: 12 x 11
Dining room
- Features: Wallto Wall Carpet
- Level: Upper
- Area: 99
- Dimensions: 11 x 9
Kitchen
- Features: Dishwasher, Disposal, Microwave, Pantry, Free Standing Range, Free Standing Refrigerator
- Level: Upper
- Area: 117
- Width: 9
Living room
- Features: Deck, Fireplace, Sliding Doors, Wallto Wall Carpet
- Level: Upper
- Area: 210
- Dimensions: 15 x 14
Heating
- Forced Air, Fireplace(s)
Cooling
- Central Air
Appliances
- Included: Dishwasher, Disposal, Free-Standing Range, Free-Standing Refrigerator, Microwave, Washer/Dryer, Gas Water Heater
- Laundry: Laundry Room
Features
- High Ceilings, Pantry, Suite, Walk-In Closet(s), Walkin Shower
- Flooring: Vinyl, Wall to Wall Carpet
- Doors: Sliding Doors
- Windows: Vinyl Frames
- Number of fireplaces: 1
- Fireplace features: Gas
Interior area
- Total structure area: 1,319
- Total interior livable area: 1,319 sqft
Property
Parking
- Total spaces: 1
- Parking features: Driveway, Condo Garage (Attached), Attached, Extra Deep Garage
- Attached garage spaces: 1
- Has uncovered spaces: Yes
Features
- Levels: Two
- Stories: 2
- Entry location: Upper Floor
- Patio & porch: Deck
- Spa features: Association
Lot
- Features: Commons, Level
Details
- Parcel number: R541917
Construction
Type & style
- Home type: Condo
- Architectural style: Craftsman
- Property subtype: Residential, Condominium
Materials
- Cement Siding
- Roof: Composition
Condition
- Resale
- New construction: No
- Year built: 2004
Utilities & green energy
- Gas: Gas
- Sewer: Public Sewer
- Water: Public
Community & neighborhood
Location
- Region: Gresham
HOA & financial
HOA
- Has HOA: Yes
- HOA fee: $465 monthly
- Amenities included: Commons, Exterior Maintenance, Management, Party Room, Pool, Recreation Facilities, Sewer, Spa Hot Tub, Trash
Other
Other facts
- Listing terms: Cash,Conventional
- Road surface type: Paved
Price history
| Date | Event | Price |
|---|---|---|
| 6/14/2024 | Sold | $300,600+0.2%$228/sqft |
Source: | ||
| 5/21/2024 | Pending sale | $299,900$227/sqft |
Source: | ||
| 5/17/2024 | Price change | $299,900-4%$227/sqft |
Source: | ||
| 4/25/2024 | Listed for sale | $312,500$237/sqft |
Source: | ||
Public tax history
| Year | Property taxes | Tax assessment |
|---|---|---|
| 2025 | $3,421 +4.4% | $180,640 +3% |
| 2024 | $3,276 +50.1% | $175,370 +39.2% |
| 2023 | $2,183 +3.8% | $125,980 +3% |
Find assessor info on the county website
Neighborhood: Centennial
Nearby schools
GreatSchools rating
- 6/10Butler Creek Elementary SchoolGrades: K-5Distance: 1.4 mi
- 3/10Centennial Middle SchoolGrades: 6-8Distance: 1 mi
- 4/10Centennial High SchoolGrades: 9-12Distance: 0.6 mi
Schools provided by the listing agent
- Elementary: Butler Creek
- Middle: Centennial
- High: Centennial
Source: RMLS (OR). This data may not be complete. We recommend contacting the local school district to confirm school assignments for this home.
Get a cash offer in 3 minutes
Find out how much your home could sell for in as little as 3 minutes with a no-obligation cash offer.
Estimated market value
$291,300
Get a cash offer in 3 minutes
Find out how much your home could sell for in as little as 3 minutes with a no-obligation cash offer.
Estimated market value
$291,300
