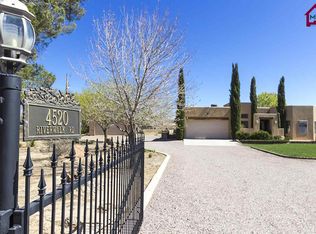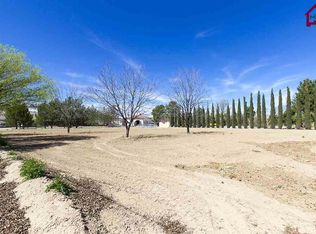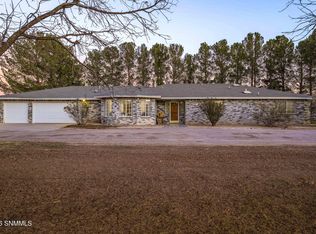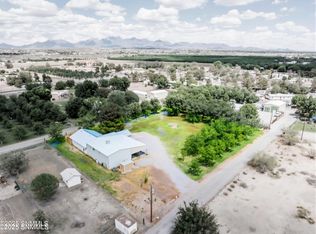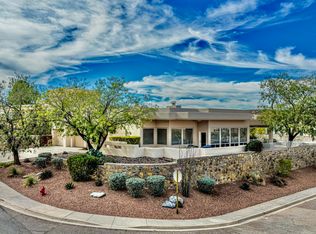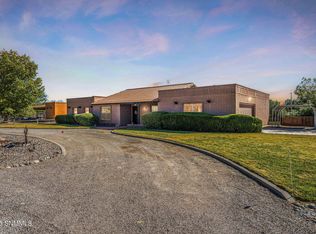This property boasts 4 spacious bedrooms and 2 bathrooms, set on a generous 1.25-acre fully fenced lot. The outdoor amenities cater to relaxation and recreation, featuring a sturdy corral for livestock or pets, a robust 12x12 shed for storage, and a dedicated dog run. Inside, the bright, inviting space has soaring ceilings and an open floor plan, perfect for entertaining. The large kitchen island is ideal for meal prep and casual dining. Additionally, the oversized garage spans 915 square feet and includes 220 outlets, a utility sink, and a compressor house, making it a great workspace. This property perfectly blends country living with modern convenience.
For sale
Price cut: $5K (11/3)
$585,000
4526 Riverwalk Rd, Las Cruces, NM 88007
4beds
2,199sqft
Est.:
Single Family Residence, Residential
Built in 2016
1.25 Acres Lot
$-- Zestimate®
$266/sqft
$-- HOA
What's special
Compressor houseOversized garageUtility sinkLarge kitchen islandSpacious bedroomsSoaring ceilingsDedicated dog run
- 291 days |
- 566 |
- 28 |
Zillow last checked: 8 hours ago
Listing updated: November 03, 2025 at 12:27pm
Listed by:
Robin G Courreges-Blalock 575-997-8428,
BHGRE Steinborn & Associates 575-522-3698
Source: SNMMLS,MLS#: 2500911
Tour with a local agent
Facts & features
Interior
Bedrooms & bathrooms
- Bedrooms: 4
- Bathrooms: 2
- Full bathrooms: 2
Primary bathroom
- Description: Double Sinks,Granite Countertops,Garden Tub,Walk-In Closets,Tile Floor
Dining room
- Description: Coffee Bar
- Features: Blinds, Sliding Glass Doors, Tile, Chandelier
Kitchen
- Features: Tile Floor, Refrigerator, Pantry, Island, Microwave Oven, Granite Counters, Garbage Disposal, Built-in Oven/Range, Built-in Dishwasher
Living room
- Features: Blinds, Sliding Glass Doors, Tile, Fireplace, Ceiling Fan
Heating
- Forced Air
Appliances
- Included: Washer, Dryer
Features
- Flooring: Flooring Foundation: Slab
- Windows: Low Emissivity Windowsmissivity Windows
- Number of fireplaces: 1
Interior area
- Total structure area: 2,199
- Total interior livable area: 2,199 sqft
Property
Parking
- Total spaces: 3
- Parking features: Garage Door Opener
- Garage spaces: 3
Features
- Levels: One
- Stories: 1
- Patio & porch: Courtyard, Pergola, Covered
- Exterior features: Awning(s), Dog Run
- Fencing: Chain Link,Pipe
Lot
- Size: 1.25 Acres
- Dimensions: 1.01 to 1.5 AC
- Features: Amenities: Cul-De-Sac, Amenities: Horses Allowed, Amenities: Features For Handicapped
Details
- Additional structures: Corral(s), Shed(s), Barn(s)
- Parcel number: 4003132480392
Construction
Type & style
- Home type: SingleFamily
- Architectural style: Ranch
- Property subtype: Single Family Residence, Residential
Materials
- Stucco
- Roof: Flat
Condition
- New construction: No
- Year built: 2016
Details
- Builder name: Veloz
Utilities & green energy
- Sewer: Septic Tank
- Water: Public
Community & HOA
Community
- Subdivision: 1974 None
HOA
- Has HOA: No
Location
- Region: Las Cruces
Financial & listing details
- Price per square foot: $266/sqft
- Tax assessed value: $285,928
- Date on market: 4/5/2025
Estimated market value
Not available
Estimated sales range
Not available
$2,348/mo
Price history
Price history
| Date | Event | Price |
|---|---|---|
| 11/3/2025 | Price change | $585,000-0.8%$266/sqft |
Source: SNMMLS #2500911 Report a problem | ||
| 6/22/2025 | Price change | $590,000-0.8%$268/sqft |
Source: SNMMLS #2500911 Report a problem | ||
| 6/6/2025 | Price change | $595,000-0.8%$271/sqft |
Source: SNMMLS #2500911 Report a problem | ||
| 4/28/2025 | Price change | $600,000-1.6%$273/sqft |
Source: SNMMLS #2500911 Report a problem | ||
| 4/5/2025 | Listed for sale | $610,000$277/sqft |
Source: SNMMLS #2500911 Report a problem | ||
Public tax history
Public tax history
| Year | Property taxes | Tax assessment |
|---|---|---|
| 2024 | -- | $95,309 +3% |
| 2023 | -- | $92,533 |
| 2022 | -- | $92,533 |
Find assessor info on the county website
BuyAbility℠ payment
Est. payment
$3,319/mo
Principal & interest
$2807
Property taxes
$307
Home insurance
$205
Climate risks
Neighborhood: 88007
Nearby schools
GreatSchools rating
- 6/10East Picacho Elementary SchoolGrades: PK-5Distance: 1.3 mi
- 6/10Picacho Middle SchoolGrades: 6-8Distance: 2.8 mi
- 7/10Mayfield High SchoolGrades: 9-12Distance: 2.6 mi
