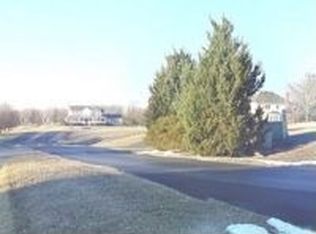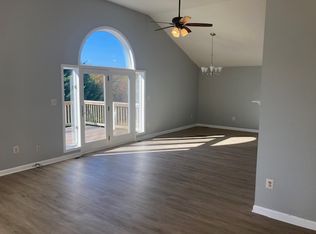Sold for $690,000
$690,000
4526 Old Washington Rd, Sykesville, MD 21784
3beds
3,192sqft
Single Family Residence
Built in 1968
1.6 Acres Lot
$707,400 Zestimate®
$216/sqft
$3,945 Estimated rent
Home value
$707,400
Estimated sales range
Not available
$3,945/mo
Zestimate® history
Loading...
Owner options
Explore your selling options
What's special
Imagine summer mornings by your own private pool and evenings around the firepit under the stars …welcome to a lifestyle of peace, privacy, and purpose. Set on 1.6 scenic acres, this renovated brick rancher offers over 3,100 finished sq ft, surrounded by woods, outdoor amenities, and all the right functional upgrades. Inside, you'll find a bright, open layout, 3 spacious bedrooms to include a main- level primary bedroom with ensuite, and another full bath. The heart of the home features an oversized updated kitchen, hardwood floors, and a cozy brick fireplace with a new wood-burning stove (2022). The lower level adds flexibility with a huge rec space, two bonus rooms, and a full bath that is ideal for remote work, guests, or multi-generational living. $130K+ in upgrades since 2021, including: - 2024 Pool renovation (tile, coping, plaster, lighting, skimmers) - New roofs on home and garage (2023) - Stone hardscaping: new walkways, retaining wall, carport drainage - Well + Septic upgrades - Black aluminum fencing, firepit zone, raised garden, new gutters, and more! The 2-car detached garage, carport, and extended driveway complete the picture. LOCATION PERKS - 3 mi to Rt 32 & Rt 26 - 10 min to downtown Sykesville & Eldersburg shops - 15–20 min to I-70, Mt. Airy & Westminster - <40 min to Ft. Meade, Columbia & BWI This home offers the rare balance of seclusion and accessibility.
Zillow last checked: 8 hours ago
Listing updated: October 02, 2025 at 12:32pm
Listed by:
Tabitha Weinstein 443-613-2143,
Keller Williams Gateway LLC,
Co-Listing Agent: Isaac Weinstein 443-677-1907,
Keller Williams Gateway LLC
Bought with:
Dan Hozhabri, 587796
Keller Williams Realty Centre
Avery Jackson-O'Neal, 5013574
Keller Williams Realty Centre
Source: Bright MLS,MLS#: MDCR2028266
Facts & features
Interior
Bedrooms & bathrooms
- Bedrooms: 3
- Bathrooms: 3
- Full bathrooms: 3
- Main level bathrooms: 2
- Main level bedrooms: 3
Basement
- Area: 1792
Heating
- Forced Air, Heat Pump, Electric
Cooling
- Central Air, Electric
Appliances
- Included: Microwave, Dishwasher, Dryer, Exhaust Fan, Oven/Range - Electric, Refrigerator, Washer, Water Heater, Electric Water Heater
- Laundry: In Basement
Features
- Combination Kitchen/Dining, Entry Level Bedroom, Family Room Off Kitchen, Open Floorplan, Formal/Separate Dining Room, Kitchen - Country, Eat-in Kitchen, Kitchen - Gourmet, Kitchen - Table Space, Upgraded Countertops
- Flooring: Hardwood, Carpet, Ceramic Tile, Wood
- Basement: Other
- Number of fireplaces: 1
- Fireplace features: Wood Burning
Interior area
- Total structure area: 3,584
- Total interior livable area: 3,192 sqft
- Finished area above ground: 1,792
- Finished area below ground: 1,400
Property
Parking
- Total spaces: 3
- Parking features: Garage Faces Front, Asphalt, Crushed Stone, Detached, Driveway, Attached Carport
- Garage spaces: 2
- Carport spaces: 1
- Covered spaces: 3
- Has uncovered spaces: Yes
Accessibility
- Accessibility features: None
Features
- Levels: Two
- Stories: 2
- Patio & porch: Patio
- Has private pool: Yes
- Pool features: Private
- Has view: Yes
- View description: Trees/Woods
Lot
- Size: 1.60 Acres
- Features: Backs to Trees, Landscaped
Details
- Additional structures: Above Grade, Below Grade
- Parcel number: 0714002170
- Zoning: AGRIC
- Special conditions: Standard
- Other equipment: None
Construction
Type & style
- Home type: SingleFamily
- Architectural style: Ranch/Rambler
- Property subtype: Single Family Residence
Materials
- Brick
- Foundation: Block
- Roof: Asphalt
Condition
- New construction: No
- Year built: 1968
Utilities & green energy
- Sewer: On Site Septic
- Water: Well
Community & neighborhood
Location
- Region: Sykesville
- Subdivision: None Available
Other
Other facts
- Listing agreement: Exclusive Right To Sell
- Listing terms: Conventional,FHA,USDA Loan,VA Loan
- Ownership: Fee Simple
- Road surface type: Black Top, Gravel
Price history
| Date | Event | Price |
|---|---|---|
| 9/30/2025 | Sold | $690,000-1.4%$216/sqft |
Source: | ||
| 8/9/2025 | Contingent | $699,999$219/sqft |
Source: | ||
| 7/14/2025 | Price change | $699,999-3.4%$219/sqft |
Source: | ||
| 6/21/2025 | Listed for sale | $725,000+21.1%$227/sqft |
Source: | ||
| 11/5/2021 | Sold | $598,500+0.6%$188/sqft |
Source: | ||
Public tax history
| Year | Property taxes | Tax assessment |
|---|---|---|
| 2025 | $5,585 -14.2% | $606,100 +5.2% |
| 2024 | $6,512 +16.1% | $576,300 +16.1% |
| 2023 | $5,607 +19.2% | $496,233 -13.9% |
Find assessor info on the county website
Neighborhood: 21784
Nearby schools
GreatSchools rating
- 7/10Winfield Elementary SchoolGrades: PK-5Distance: 2.6 mi
- 8/10Sykesville Middle SchoolGrades: 6-8Distance: 5.6 mi
- 8/10Century High SchoolGrades: 9-12Distance: 1.8 mi
Schools provided by the listing agent
- District: Carroll County Public Schools
Source: Bright MLS. This data may not be complete. We recommend contacting the local school district to confirm school assignments for this home.
Get a cash offer in 3 minutes
Find out how much your home could sell for in as little as 3 minutes with a no-obligation cash offer.
Estimated market value$707,400
Get a cash offer in 3 minutes
Find out how much your home could sell for in as little as 3 minutes with a no-obligation cash offer.
Estimated market value
$707,400

