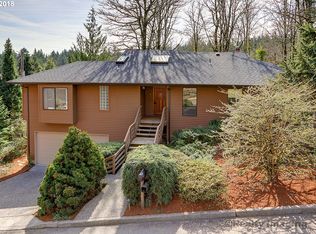Relax in this custom West Hills contemporary retreat located 4 mins from downtown PDX. This home has a unique floor plan furnished w/ original designs from local artists: fused glass lighting, custom stained glass, sculpted garden gates, all in a landscaped forest setting. Enjoy the Wildwood Trail located in our city's largest urban park - Forest Park, Washington Park's Oregon Zoo summer concerts & city views from the Pittock Mansion. [Home Energy Score = 5. HES Report at https://rpt.greenbuildingregistry.com/hes/OR10077134]
This property is off market, which means it's not currently listed for sale or rent on Zillow. This may be different from what's available on other websites or public sources.
