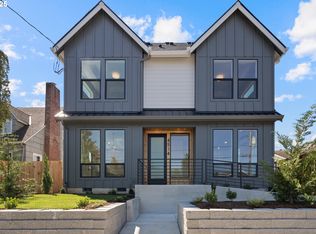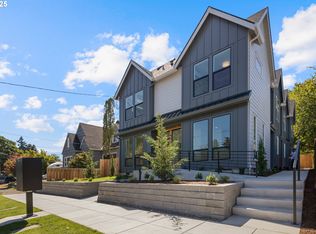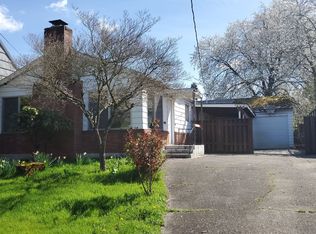Sold
$690,000
4526 NE Wygant St, Portland, OR 97218
3beds
3,221sqft
Residential, Single Family Residence
Built in 1932
6,098.4 Square Feet Lot
$674,000 Zestimate®
$214/sqft
$4,030 Estimated rent
Home value
$674,000
$627,000 - $728,000
$4,030/mo
Zestimate® history
Loading...
Owner options
Explore your selling options
What's special
Welcome to this charming Tudor-style home, set on a spacious oversized lot in the heart of the vibrant Cully and Beaumont neighborhoods, two of Portland’s most sought-after areas. Just a few blocks from the lively NE 42nd Ave and NE Fremont corridors, you'll find an array of local restaurants, coffee shops, a brewery, and food carts all within easy reach. Whether you prefer to walk or bike, everything you need is right at your doorstep. Inside, this home seamlessly blends classic charm with modern updates. The generous living room features a cozy wood-burning fireplace, beautiful hardwood floors that flow throughout the main level, and a large picture window. Bathed in natural light, the formal dining room features original built-ins. The main floor offers two bedrooms, one currently used as a bonus room with laundry, which leads directly to the backyard. Upstairs, the spacious primary suite offers vaulted ceilings, skylights, and a stylish ensuite bathroom, creating a private retreat. The newly finished basement offers ample space for a family room, guest space, extra room for hobbies or workspace, and a full bath, along with plenty of storage to keep you organized. Step outside to your private, fenced backyard — an urban oasis ideal for gardening and entertaining. The oversized lot offers endless possibilities, from summer barbecues to cozy autumn evenings by a fire pit. This home offers not just a place to live but a lifestyle. With parks, schools, and local favorites nearby, you’ll love grabbing morning coffee, shopping for plants, or enjoying a craft beer at the neighborhood brewery. [Home Energy Score = 1. HES Report at https://rpt.greenbuildingregistry.com/hes/OR10235373]
Zillow last checked: 8 hours ago
Listing updated: March 28, 2025 at 09:16am
Listed by:
Erin Rothrock 503-784-3810,
Windermere Realty Trust,
Heidi Dyal Freistat 503-866-5768,
Windermere Realty Trust
Bought with:
Lauren Clark, 201206861
Neighbors Realty
Source: RMLS (OR),MLS#: 500682365
Facts & features
Interior
Bedrooms & bathrooms
- Bedrooms: 3
- Bathrooms: 3
- Full bathrooms: 3
- Main level bathrooms: 1
Primary bedroom
- Features: Skylight, Ensuite, Vaulted Ceiling, Wallto Wall Carpet
- Level: Upper
- Area: 204
- Dimensions: 17 x 12
Bedroom 2
- Features: Wallto Wall Carpet
- Level: Upper
- Area: 150
- Dimensions: 15 x 10
Bedroom 3
- Features: Hardwood Floors
- Level: Main
- Area: 156
- Dimensions: 13 x 12
Dining room
- Features: Builtin Features, Formal, Hardwood Floors
- Level: Main
- Area: 156
- Dimensions: 13 x 12
Family room
- Features: Wallto Wall Carpet
- Level: Lower
- Area: 312
- Dimensions: 24 x 13
Kitchen
- Level: Main
- Area: 132
- Width: 11
Living room
- Features: Fireplace, Hardwood Floors
- Level: Main
- Area: 315
- Dimensions: 21 x 15
Heating
- Forced Air, Fireplace(s)
Appliances
- Included: Dishwasher, Free-Standing Refrigerator, Electric Water Heater
Features
- Built-in Features, Formal, Vaulted Ceiling(s)
- Flooring: Hardwood, Wall to Wall Carpet
- Windows: Skylight(s)
- Basement: Finished,Full,Storage Space
- Number of fireplaces: 1
- Fireplace features: Insert, Wood Burning
Interior area
- Total structure area: 3,221
- Total interior livable area: 3,221 sqft
Property
Parking
- Total spaces: 1
- Parking features: Driveway, Off Street, Detached
- Garage spaces: 1
- Has uncovered spaces: Yes
Features
- Stories: 3
- Patio & porch: Deck, Patio
- Fencing: Fenced
Lot
- Size: 6,098 sqft
- Dimensions: 50 x 119
- Features: Level, SqFt 5000 to 6999
Details
- Additional structures: ToolShed
- Parcel number: R275685
- Zoning: R7
Construction
Type & style
- Home type: SingleFamily
- Architectural style: Tudor
- Property subtype: Residential, Single Family Residence
Materials
- Cedar
- Foundation: Concrete Perimeter
- Roof: Composition
Condition
- Resale
- New construction: No
- Year built: 1932
Utilities & green energy
- Gas: Gas
- Sewer: Public Sewer
- Water: Public
Community & neighborhood
Location
- Region: Portland
- Subdivision: Cully
Other
Other facts
- Listing terms: Cash,Conventional,VA Loan
Price history
| Date | Event | Price |
|---|---|---|
| 3/28/2025 | Sold | $690,000+4.6%$214/sqft |
Source: | ||
| 2/5/2025 | Pending sale | $659,500$205/sqft |
Source: | ||
| 1/31/2025 | Listed for sale | $659,500+201.1%$205/sqft |
Source: | ||
| 4/15/2004 | Sold | $219,000+212.9%$68/sqft |
Source: Public Record | ||
| 7/14/1995 | Sold | $70,000$22/sqft |
Source: Public Record | ||
Public tax history
| Year | Property taxes | Tax assessment |
|---|---|---|
| 2025 | $5,681 +3.7% | $210,840 +3% |
| 2024 | $5,477 +4% | $204,700 +3% |
| 2023 | $5,266 +2.2% | $198,740 +3% |
Find assessor info on the county website
Neighborhood: Cully
Nearby schools
GreatSchools rating
- 9/10Vernon Elementary SchoolGrades: PK-8Distance: 1.4 mi
- 4/10Leodis V. McDaniel High SchoolGrades: 9-12Distance: 2 mi
- 5/10Jefferson High SchoolGrades: 9-12Distance: 2.7 mi
Schools provided by the listing agent
- Elementary: Vernon
- Middle: Vernon
- High: Jefferson,Leodis Mcdaniel
Source: RMLS (OR). This data may not be complete. We recommend contacting the local school district to confirm school assignments for this home.
Get a cash offer in 3 minutes
Find out how much your home could sell for in as little as 3 minutes with a no-obligation cash offer.
Estimated market value
$674,000
Get a cash offer in 3 minutes
Find out how much your home could sell for in as little as 3 minutes with a no-obligation cash offer.
Estimated market value
$674,000


