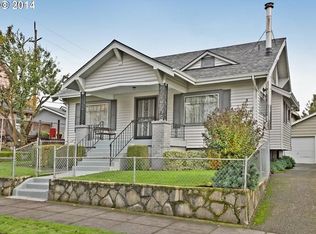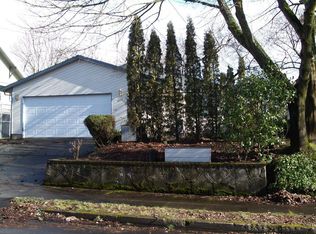Sold
$705,000
4526 NE 13th Ave, Portland, OR 97211
3beds
2,947sqft
Residential, Single Family Residence
Built in 1924
5,227.2 Square Feet Lot
$696,300 Zestimate®
$239/sqft
$3,168 Estimated rent
Home value
$696,300
$655,000 - $745,000
$3,168/mo
Zestimate® history
Loading...
Owner options
Explore your selling options
What's special
The Bungalow curb appeal that makes your heart beat faster: porch squarely in the middle, symmetrical windows - the very picture of home! Beautiful built-ins, newly refinished fir wood floors, archway and the living room gas stove all add to the charm. The spacious sunny, west facing living room and dining room will keep your days light and bright throughout the year. You’ll love the oversized kitchen! There’s so much room here for everyone to gather. The layout flows with two generous bedrooms on the main and a remodeled bathroom with a dual vanity. A sweet primary bedroom upstairs with an attached bonus/office area and a large basement to explore your ADU dreams. There are plenty of options here to add more bedrooms and bathrooms! The peaceful oasis of a backyard is a great place to unwind at the end of the day. Make your Portland house dreams come true – a classic bungalow in the heart of fabulous Alberta Arts District. Killingsworth St, Mississippi and Williams are all just a short skip away as well. You’re mere minutes to some of the best restaurants, bars and shopping in the city! [Home Energy Score = 3. HES Report at https://rpt.greenbuildingregistry.com/hes/OR10237392]
Zillow last checked: 8 hours ago
Listing updated: May 21, 2025 at 03:43am
Listed by:
Charity Chesnek 503-997-1372,
Think Real Estate
Bought with:
Shannon Sansoterra, 200706212
Think Real Estate
Source: RMLS (OR),MLS#: 305295723
Facts & features
Interior
Bedrooms & bathrooms
- Bedrooms: 3
- Bathrooms: 1
- Full bathrooms: 1
- Main level bathrooms: 1
Primary bedroom
- Features: Ceiling Fan, Closet, Wood Floors
- Level: Upper
- Area: 169
- Dimensions: 13 x 13
Bedroom 2
- Features: Closet, Wood Floors
- Level: Main
- Area: 156
- Dimensions: 13 x 12
Bedroom 3
- Features: Closet, Wood Floors
- Level: Main
- Area: 120
- Dimensions: 12 x 10
Dining room
- Features: Builtin Features, Hardwood Floors
- Level: Main
- Area: 156
- Dimensions: 13 x 12
Kitchen
- Features: Dishwasher, Gas Appliances, Free Standing Range, Free Standing Refrigerator, Quartz
- Level: Main
- Area: 143
- Width: 11
Living room
- Features: Ceiling Fan, Hardwood Floors
- Level: Main
- Area: 228
- Dimensions: 19 x 12
Office
- Features: Builtin Features, Wood Floors
- Level: Upper
- Area: 143
- Dimensions: 13 x 11
Heating
- Forced Air
Cooling
- Heat Pump
Appliances
- Included: Dishwasher, Free-Standing Gas Range, Free-Standing Refrigerator, Range Hood, Stainless Steel Appliance(s), Water Purifier, Gas Appliances, Free-Standing Range, Gas Water Heater
Features
- Ceiling Fan(s), Quartz, Built-in Features, Closet
- Flooring: Hardwood, Wood
- Windows: Aluminum Frames, Double Pane Windows, Wood Frames
- Basement: Full,Storage Space,Unfinished
- Number of fireplaces: 1
- Fireplace features: Gas, Stove
Interior area
- Total structure area: 2,947
- Total interior livable area: 2,947 sqft
Property
Parking
- Total spaces: 1
- Parking features: Driveway, Garage Door Opener, Detached, Shared Garage
- Garage spaces: 1
- Has uncovered spaces: Yes
Features
- Stories: 3
- Patio & porch: Patio, Porch
- Exterior features: Raised Beds, Yard
- Fencing: Fenced
Lot
- Size: 5,227 sqft
- Dimensions: 50 x 100
- Features: Level, SqFt 5000 to 6999
Details
- Parcel number: R179887
- Zoning: R5
Construction
Type & style
- Home type: SingleFamily
- Architectural style: Bungalow
- Property subtype: Residential, Single Family Residence
Materials
- Lap Siding
- Foundation: Concrete Perimeter
- Roof: Composition
Condition
- Resale
- New construction: No
- Year built: 1924
Utilities & green energy
- Gas: Gas
- Sewer: Public Sewer
- Water: Public
Community & neighborhood
Location
- Region: Portland
- Subdivision: King / Alberta Arts
Other
Other facts
- Listing terms: Cash,Conventional
- Road surface type: Paved
Price history
| Date | Event | Price |
|---|---|---|
| 5/20/2025 | Sold | $705,000+17.5%$239/sqft |
Source: | ||
| 4/22/2025 | Pending sale | $599,900$204/sqft |
Source: | ||
| 4/18/2025 | Listed for sale | $599,900+347.7%$204/sqft |
Source: | ||
| 3/20/1997 | Sold | $134,000+69.6%$45/sqft |
Source: Public Record | ||
| 11/9/1995 | Sold | $79,000$27/sqft |
Source: Public Record | ||
Public tax history
| Year | Property taxes | Tax assessment |
|---|---|---|
| 2025 | $4,837 +3.7% | $179,500 +3% |
| 2024 | $4,663 +4% | $174,280 +3% |
| 2023 | $4,484 +2.2% | $169,210 +3% |
Find assessor info on the county website
Neighborhood: King
Nearby schools
GreatSchools rating
- 8/10Martin Luther King Jr. SchoolGrades: PK-5Distance: 0.4 mi
- 8/10Harriet Tubman Middle SchoolGrades: 6-8Distance: 1.4 mi
- 5/10Jefferson High SchoolGrades: 9-12Distance: 1 mi
Schools provided by the listing agent
- Elementary: Martinl King Jr
- Middle: Harriet Tubman
- High: Jefferson,Grant
Source: RMLS (OR). This data may not be complete. We recommend contacting the local school district to confirm school assignments for this home.
Get a cash offer in 3 minutes
Find out how much your home could sell for in as little as 3 minutes with a no-obligation cash offer.
Estimated market value
$696,300
Get a cash offer in 3 minutes
Find out how much your home could sell for in as little as 3 minutes with a no-obligation cash offer.
Estimated market value
$696,300

