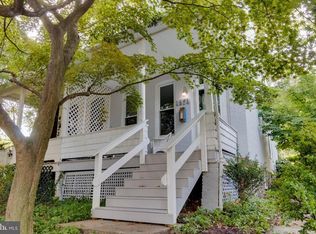Light and bright home in a quiet Roland Park neighborhood. Freshly painted with beautiful hardwood flooring with a front and back patio. Walk-able to nearby parks and several cafes in the area. Large backyard with a brand-new shed, parking space in backyard and on street parking available. * Income Requirement of 3x monthly rent. * Minimum credit score of 680. * Renter responsible for water, gas and electric. * No pets.
This property is off market, which means it's not currently listed for sale or rent on Zillow. This may be different from what's available on other websites or public sources.
